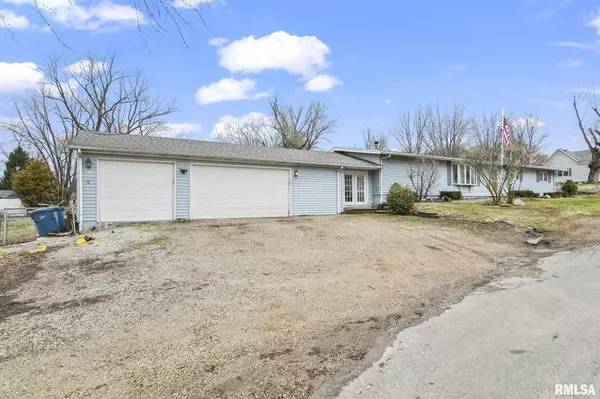For more information regarding the value of a property, please contact us for a free consultation.
525 Blackburn ST Riverton, IL 62561
Want to know what your home might be worth? Contact us for a FREE valuation!

Our team is ready to help you sell your home for the highest possible price ASAP
Key Details
Sold Price $147,500
Property Type Single Family Home
Sub Type Single Family Residence
Listing Status Sold
Purchase Type For Sale
Square Footage 3,015 sqft
Price per Sqft $48
MLS Listing ID CA1027702
Sold Date 04/19/24
Style Ranch
Bedrooms 3
Full Baths 3
Originating Board rmlsa
Year Built 1973
Annual Tax Amount $2,569
Tax Year 2023
Lot Dimensions 150 x 99
Property Sub-Type Single Family Residence
Property Description
Welcome to 525 Blackburn in Riverton! This property showcases recent upgrades including a new fence and retaining wall in 2022. Enjoy the spacious backyard featuring a large koi pond, fruit trees, and a saltwater pool equipped with a new liner and pump in 2022. Step inside to discover modernized main floor bathrooms, updated kitchen floors, and fresh paint in kitchen and living room, all completed in 2024. Mud room completely revamped in 2023 bringing washer/dryer to main floor. 3.5 car garage attached. With over 3,000 finished square feet, this residence offers ample space for comfortable living. Boasting 3 bedrooms and 3 bathrooms, including the potential for a 4th bedroom in the basement (no egress window), this property provides flexibility to accommodate your lifestyle needs. Don't miss out on the opportunity to own this Riverton gem!
Location
State IL
County Sangamon
Area Brcly, Dwsn, Rivrtn, Spldng
Direction Route 54 to Riverton. Turn right on South Main St. Turns into north 7th St.
Rooms
Basement Finished
Kitchen Breakfast Bar, Island
Interior
Interior Features Ceiling Fan(s), Vaulted Ceiling(s), Skylight(s)
Heating Electric, Gas, Baseboard, Heat Pump, Central Air
Fireplaces Number 1
Fireplaces Type Gas Log, Living Room
Fireplace Y
Appliance Microwave, Range/Oven, Refrigerator, Trash Compactor
Exterior
Exterior Feature Deck, Fenced Yard, Patio, Pool Above Ground
Garage Spaces 3.5
View true
Roof Type Shingle
Street Surface Paved
Garage 1
Building
Lot Description Other
Faces Route 54 to Riverton. Turn right on South Main St. Turns into north 7th St.
Foundation Concrete, Poured Concrete
Water Public Sewer, Public
Architectural Style Ranch
Structure Type Vinyl Siding
New Construction false
Schools
High Schools Riverton District #14
Others
Tax ID 15-09.0-428-075
Read Less




