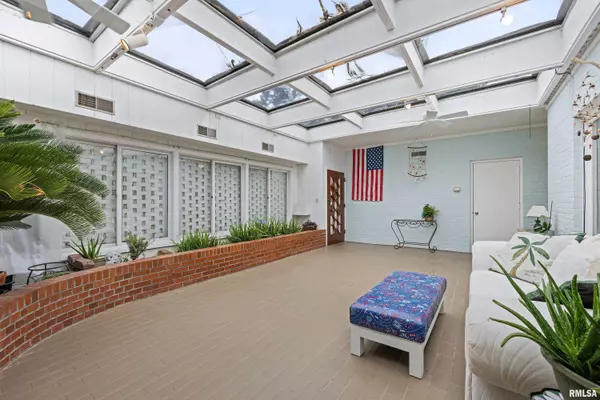For more information regarding the value of a property, please contact us for a free consultation.
3752 47TH Street Drive Moline, IL 61265
Want to know what your home might be worth? Contact us for a FREE valuation!

Our team is ready to help you sell your home for the highest possible price ASAP
Key Details
Sold Price $330,000
Property Type Condo
Sub Type Attached Condo
Listing Status Sold
Purchase Type For Sale
Square Footage 2,732 sqft
Price per Sqft $120
Subdivision Pharmele Hilltop
MLS Listing ID QC4247557
Sold Date 05/10/24
Bedrooms 3
Full Baths 2
Half Baths 1
Originating Board rmlsa
Year Built 1965
Annual Tax Amount $7,376
Tax Year 2022
Lot Size 5.500 Acres
Acres 5.5
Lot Dimensions 699 x 369
Property Description
MID CENTURY MODERN GEM!!! This PARKLIKE SETTING makes this 2700+ SQFT Ranch Condo like NO OTHER! The HUGE windows enable you to enjoy the 5.5 acres of beauty from the comfort of your new home. SO MUCH TO OFFER! 3 BR, 2.5 BA, a gorgeous Atrium area, a LARGE kitchen, the MAIN FLOOR laundry room, a wood burning fireplace, and LOTS of storage with the large closets, many BUILT-INS and 2 additional storage areas. The 3+ Garage and plenty of parking for guests are a nice addition. The SKYLIGHTS and VAULTED CEILINGS with windows provide natural light throughout the day. LOCATION provides easy access to John Deere Expressway, I74, shopping, restaurants, and is minutes away from the airport. Shield Plus home warranty included. Schedule a private showing TODAY!
Location
State IL
County Rock Island
Area Qcara Area
Direction I74 to John Deere Rd E, left on 41st St., Right on 38th, left on 47th Street Drive
Rooms
Basement None
Kitchen Dining/Living Combo, Pantry
Interior
Interior Features Blinds, Cable Available, Ceiling Fan(s), Vaulted Ceiling(s), Garage Door Opener(s), Garden Tub, Radon Mitigation System
Heating Gas, Heating Systems - 2+, Forced Air, Gas Water Heater, Central Air
Fireplaces Number 1
Fireplaces Type Family Room, Wood Burning
Fireplace Y
Appliance Dishwasher, Disposal, Dryer, Hood/Fan, Microwave, Range/Oven, Refrigerator, Washer
Exterior
Exterior Feature Irrigation System, Outbuilding(s), Patio, Porch/3-Season
Garage Spaces 3.5
View true
Roof Type Composition
Street Surface Paved
Accessibility Zero-Grade Entry
Handicap Access Zero-Grade Entry
Garage 1
Building
Lot Description Cul-De-Sac, Level, Sloped, Wooded
Faces I74 to John Deere Rd E, left on 41st St., Right on 38th, left on 47th Street Drive
Story 1
Foundation Concrete
Water Public Sewer, Public, Shared Well
Level or Stories 1
Structure Type Frame,Brick
New Construction false
Schools
Elementary Schools Moline
Middle Schools Moline
High Schools Moline
Others
HOA Fee Include Ext/Cmn Area Rpr & Maint,Common Area Maintenance,Building Maint,Lawn Care,Maintenance Grounds,Maintenance Road,Snow Removal
Tax ID 17-10-420-002
Pets Description 1
Read Less
GET MORE INFORMATION





