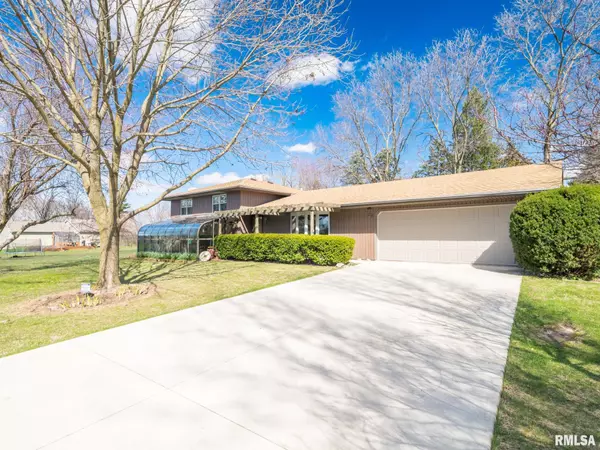For more information regarding the value of a property, please contact us for a free consultation.
24 PARKVIEW CT Groveland, IL 61535
Want to know what your home might be worth? Contact us for a FREE valuation!

Our team is ready to help you sell your home for the highest possible price ASAP
Key Details
Sold Price $257,500
Property Type Single Family Home
Sub Type Single Family Residence
Listing Status Sold
Purchase Type For Sale
Square Footage 2,112 sqft
Price per Sqft $121
Subdivision Northern Oaks
MLS Listing ID PA1249207
Sold Date 05/28/24
Style Tri-Level
Bedrooms 3
Full Baths 1
Half Baths 1
HOA Fees $600
Originating Board rmlsa
Year Built 1974
Annual Tax Amount $3,604
Tax Year 2022
Lot Size 0.620 Acres
Acres 0.62
Lot Dimensions .62 Acre
Property Sub-Type Single Family Residence
Property Description
This beautiful meticulously maintained Groveland home is awaiting its new homeowners and it could be you! Nestled away in the beautiful Northern Oaks, you fall in love with the serenity that surrounds this home. Great 3 seasons room to enjoy spending time in! Recent updates and upgrades since 2021 include interior paint, new septic system, kitchen update including granite counter tops and stainless-steel appliances, updated bathroom, furnace, updated ceiling fans and light fixtures, sliding back door was added for direct access to the back patio. This home sits on a large .62 acre lot and is very move in ready! Make your appointment for a private showing today.
Location
State IL
County Tazewell
Area Paar Area
Direction Take Northern Oaks Drive to Parkview Court
Rooms
Kitchen Breakfast Bar, Dining Informal
Interior
Interior Features Cable Available, Garage Door Opener(s), Radon Mitigation System, Solid Surface Counter
Heating Gas, Forced Air, Gas Water Heater, Central Air
Fireplaces Number 1
Fireplace Y
Appliance Dishwasher, Microwave, Range/Oven, Refrigerator
Exterior
Exterior Feature Patio, Porch/3-Season
Garage Spaces 2.0
View true
Roof Type Shingle
Street Surface Paved
Garage 1
Building
Lot Description Cul-De-Sac, Level
Faces Take Northern Oaks Drive to Parkview Court
Foundation Block
Water Public, Septic System
Architectural Style Tri-Level
Structure Type Frame,Brick Partial,Vinyl Siding
New Construction false
Schools
High Schools Morton
Others
HOA Fee Include Clubhouse,Lake Rights,Maintenance Grounds,Play Area
Tax ID 05-05-27-105-024
Read Less




