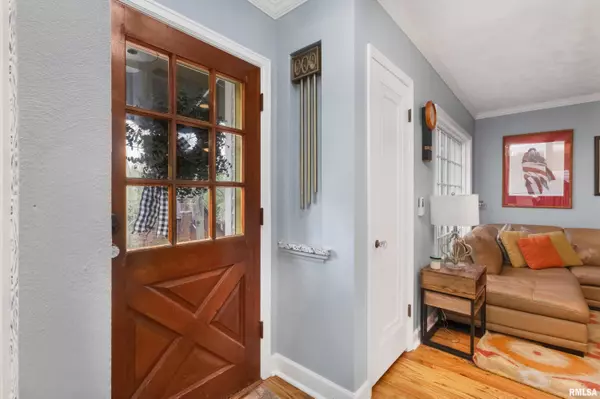For more information regarding the value of a property, please contact us for a free consultation.
47 CRESTWOOD TER Davenport, IA 52803
Want to know what your home might be worth? Contact us for a FREE valuation!

Our team is ready to help you sell your home for the highest possible price ASAP
Key Details
Sold Price $349,900
Property Type Single Family Home
Sub Type Single Family Residence
Listing Status Sold
Purchase Type For Sale
Square Footage 2,066 sqft
Price per Sqft $169
Subdivision Mcclellan Heights
MLS Listing ID QC4251882
Sold Date 06/07/24
Style Two Story
Bedrooms 3
Full Baths 2
Half Baths 2
Originating Board rmlsa
Year Built 1924
Annual Tax Amount $4,958
Tax Year 2024
Lot Size 8,276 Sqft
Acres 0.19
Lot Dimensions 53 x 152
Property Description
Welcome to this charming McClellan Heights home. This 2 story offers so much including an updated kitchen featuring granite counters, stainless farm sink, stainless steel appliances, luxury vinyl plank floors, and walk-in pantry. You'll appreciate the extra storage below the Island as well. You will enjoy walking out the french doors to the large back deck. A convenient half bath is located just off the kitchen. The formal dining room is bathed in light with lovely wainscoting. Living room is open and bright feeling and stretches into the den. You'll find a sunroom with vaulted knotty pine ceiling as well. Upstairs you will find laundry behind barn doors, a shared full bath and 3 bedrooms including a large primary bedroom with private bath featuring a stylish soaker tub, custom tile shower, and walk-in closet. A pull down ladder gives you extra storage in the floored attic. The exterior provides a large deck across the back of the home, multiple planting beds, fenced yard, and a 2 car detached garage. With a great location close to the Village, and many great features and finishes, this will be your perfect next property!
Location
State IA
County Scott
Area Qcara Area
Zoning Residential
Direction Middle Rd. to McClellan Blvd., S on Ridgewood Ave.,W on Crestwood Tr.
Rooms
Basement Crawl Space, Partial, Partially Finished
Kitchen Dining Formal, Eat-In Kitchen, Island, Pantry
Interior
Interior Features Attic Storage, Ceiling Fan(s), Solid Surface Counter
Heating Gas, Forced Air, Gas Water Heater, Central Air
Fireplaces Number 1
Fireplaces Type Gas Log, Living Room
Fireplace Y
Appliance Dishwasher, Range/Oven, Refrigerator
Exterior
Exterior Feature Deck, Fenced Yard, Replacement Windows
Garage Spaces 2.0
View true
Roof Type Shingle
Street Surface Alley,Curbs & Gutters
Garage 1
Building
Lot Description Terraced/Sloping
Faces Middle Rd. to McClellan Blvd., S on Ridgewood Ave.,W on Crestwood Tr.
Foundation Block
Water Public Sewer, Public
Architectural Style Two Story
Structure Type Frame,Vinyl Siding
New Construction false
Schools
Elementary Schools Mc Kinley
Middle Schools Sudlow
High Schools Davenport
Others
Tax ID E0021-15
Read Less




