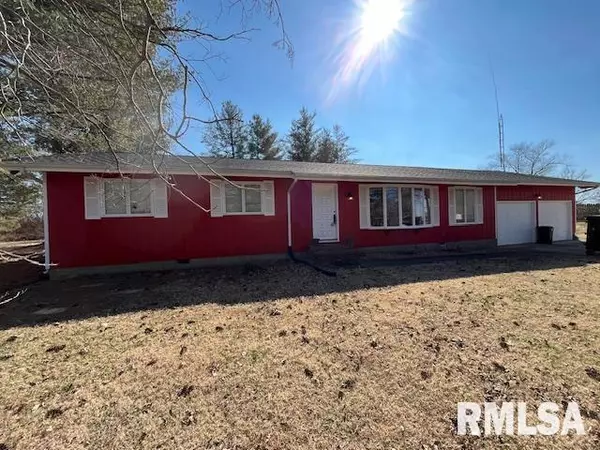For more information regarding the value of a property, please contact us for a free consultation.
12551 VILLA WAY Johnston City, IL 62951
Want to know what your home might be worth? Contact us for a FREE valuation!

Our team is ready to help you sell your home for the highest possible price ASAP
Key Details
Sold Price $166,500
Property Type Single Family Home
Sub Type Single Family Residence
Listing Status Sold
Purchase Type For Sale
Square Footage 1,568 sqft
Price per Sqft $106
Subdivision Jul-Kris Estates
MLS Listing ID EB452307
Sold Date 06/12/24
Style Ranch
Bedrooms 3
Full Baths 2
Originating Board rmlsa
Year Built 1978
Annual Tax Amount $2,902
Tax Year 2022
Lot Dimensions 40x40x148x165x200x115
Property Sub-Type Single Family Residence
Property Description
Nestled at the end of a peaceful cul-de-sac, this 3 bedroom, 2 bathrooms home is a haven of comfort and style. Boasting a perfect blend of indoor and outdoor living, this home is designed for those who appreciate both relaxation and entertainment. Step into a bright and welcoming living space, complemented by an open floor plan that effortlessly connects the living, dining and kitchen areas. Retreat to well-appointed bedrooms, including a primary suite that offers a private sanctuary with an in suite bathroom and walk in closet. Discover the joy of having your own vineyard and fruit trees, adding a touch of charm to the property and providing the opportunity for a unique and personal harvest. Embrace the relaxing lifestyle with a sparkling in ground pool, perfect for refreshing swims on warm days and creating lasting memories with friends and family. Seller is offering a 1 year home warranty for buyer's peace of mind.
Location
State IL
County Williamson
Area Ebor Area
Zoning Residential
Direction Rt 37 north through Johnston City to Villa Way, house is at end of cul-de-sac
Rooms
Basement Crawl Space
Kitchen Galley, Island
Interior
Interior Features Ceiling Fan(s), Garage Door Opener(s)
Heating Electric, Heat Pump, Central Air
Fireplace Y
Appliance Dishwasher, Range/Oven, Refrigerator
Exterior
Exterior Feature Fenced Yard, Patio, Pool In Ground
Garage Spaces 2.0
View true
Roof Type Shingle
Street Surface Paved
Garage 1
Building
Lot Description Cul-De-Sac, Fruit Trees, Level
Faces Rt 37 north through Johnston City to Villa Way, house is at end of cul-de-sac
Foundation Block
Water Public, Septic System
Architectural Style Ranch
Structure Type Frame,Wood Siding
New Construction false
Schools
Elementary Schools Johnston City
Middle Schools Johnston City
High Schools Johnston City
Others
Tax ID 02-12-276-007
Read Less




