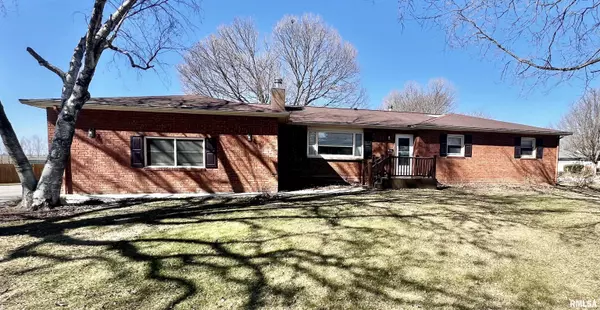For more information regarding the value of a property, please contact us for a free consultation.
284 WESTPORT RD Galesburg, IL 61401
Want to know what your home might be worth? Contact us for a FREE valuation!

Our team is ready to help you sell your home for the highest possible price ASAP
Key Details
Sold Price $213,300
Property Type Single Family Home
Sub Type Single Family Residence
Listing Status Sold
Purchase Type For Sale
Square Footage 2,644 sqft
Price per Sqft $80
Subdivision Westport
MLS Listing ID PA1248552
Sold Date 06/13/24
Style Ranch
Bedrooms 4
Full Baths 2
Originating Board rmlsa
Year Built 1978
Annual Tax Amount $3,490
Tax Year 2022
Lot Dimensions 192.71x123.14x119.72x93
Property Description
Serene 4 Bedroom Brick Ranch in located in the peaceful Westport Subdivision, this charming brick ranch offers a tranquil living environment. - 4 bedrooms and 2 full bathrooms provide ample space for comfortable living. - Primary suite features a private bathroom and a spacious walk-in closet for added convenience. - Enjoy cozy evenings by the wood-burning fireplace in both the living room and family room. - The finished family room and non-conforming 4th bedroom in the basement offer versatile living options. - Conveniently located den off the kitchen offers quiet place for a home office - Well-kept home with numerous updates throughout, ensuring modern comfort and style. - Large unfinished space in the basement provides storage room or potential for future expansion. - Situated on a corner lot, this home offers lots of parking and curb appeal. Don't miss the opportunity to make this beautiful home yours! Gutter helmets, radon system, dewatering system in place.
Location
State IL
County Knox
Area Paar Area
Direction Take W Main to 180th St to Evergreen Dr to Westport Dr.
Rooms
Basement Full, Partially Finished
Kitchen Breakfast Bar, Eat-In Kitchen
Interior
Interior Features Ceiling Fan(s), Garage Door Opener(s), Radon Mitigation System
Heating Gas, Forced Air, Central Air
Fireplaces Number 1
Fireplaces Type Family Room, Living Room, Wood Burning
Fireplace Y
Appliance Dishwasher, Range/Oven, Refrigerator
Exterior
Exterior Feature Deck, Porch, Shed(s)
Garage Spaces 2.0
View true
Roof Type Shingle
Street Surface Paved
Garage 1
Building
Lot Description Corner Lot
Faces Take W Main to 180th St to Evergreen Dr to Westport Dr.
Foundation Block
Water Community Water, Septic System
Architectural Style Ranch
Structure Type Frame,Brick
New Construction false
Schools
High Schools Galesburg
Others
Tax ID 09-07-301-017
Read Less
GET MORE INFORMATION





