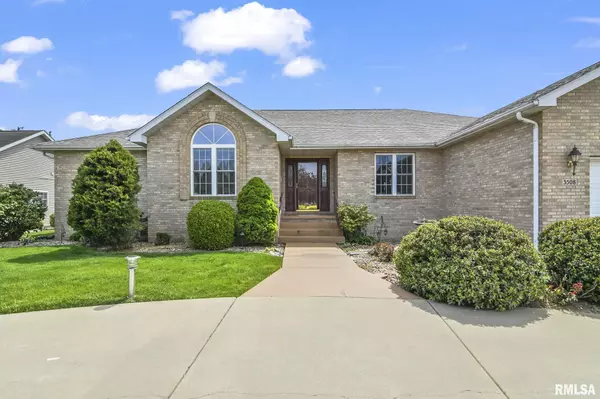For more information regarding the value of a property, please contact us for a free consultation.
3508 DEER RUN DR Springfield, IL 62711
Want to know what your home might be worth? Contact us for a FREE valuation!

Our team is ready to help you sell your home for the highest possible price ASAP
Key Details
Sold Price $400,000
Property Type Single Family Home
Sub Type Single Family Residence
Listing Status Sold
Purchase Type For Sale
Square Footage 5,301 sqft
Price per Sqft $75
Subdivision Panther Creek West
MLS Listing ID CA1028739
Sold Date 06/28/24
Style Ranch
Bedrooms 4
Full Baths 3
Half Baths 1
HOA Fees $250
Originating Board rmlsa
Year Built 1995
Annual Tax Amount $8,618
Tax Year 2023
Lot Dimensions 107 x 130
Property Description
Opportunity awaits with this outstanding value in Panther Creek West. This spacious ranch style home has an oversized 3.5 car garage, circle driveway, gorgeous sunroom, 3/4 Bedrooms, 3.5 baths with over 5300 SF finished. This home backs to green space & an open field in a desirable area. Main floor features a large foyer, a formal living room which could double as flex space/home office, a formal dining room with hardwood flooring, a family room w/gas log fireplace and built-in bookcases. Large eat in kitchen with breakfast bar and slider that leads to private deck overlooking open field. Primary suite is split from 2 guest bedrooms on the main level and offers a second fireplace, large sunken tub, walk-in shower, large 2 bowl vanity & 2 closets. You will love the huge laundry/mud room with opportunities for drop zone or cubbies for the kids. Don't miss the egress from the finished lower level into the garage. The 4th bedroom in the basement does not have a full egress window but could easily be added & offers a giant walk in closet. There is a spacious second family room with a small wet bar plus a rec room & full bath with jacuzzi tub. Plenty of storage. Easy access to Panther Creek Country Club in this golf cart community. Membership is optional and offers a championship golf course, gorgeous clubhouse with pool, dining, exercise facility, tennis, pickle ball and a full social calendar. Home is pre inspected and selling as reported. Home priced for potential updates.
Location
State IL
County Sangamon
Area Springfield
Direction From Foxhall turn West on Deer Run
Rooms
Basement Full, Partially Finished
Kitchen Breakfast Bar, Eat-In Kitchen, Pantry
Interior
Interior Features Ceiling Fan(s), Central Vacuum, Jetted Tub
Heating Electric, Gas, Forced Air, Central Air
Fireplaces Number 2
Fireplaces Type Family Room, Master Bedroom
Fireplace Y
Appliance Dishwasher, Range/Oven, Refrigerator
Exterior
Exterior Feature Deck, Irrigation System, Screened Patio
Garage Spaces 3.0
View true
Roof Type Shingle
Street Surface Paved
Garage 1
Building
Lot Description Level
Faces From Foxhall turn West on Deer Run
Foundation Concrete, Poured Concrete
Water Public Sewer, Public
Architectural Style Ranch
Structure Type Frame,Brick,Vinyl Siding
New Construction false
Schools
High Schools Chatham District #5
Others
HOA Fee Include Clubhouse,Other
Tax ID 21240305003
Read Less
GET MORE INFORMATION





