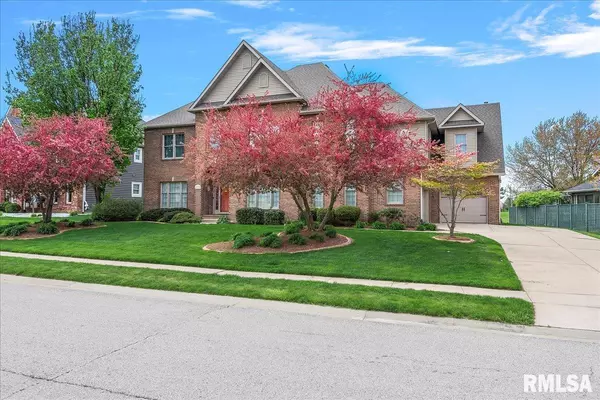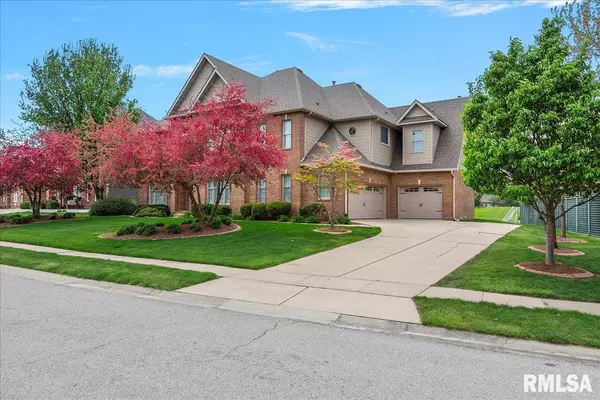For more information regarding the value of a property, please contact us for a free consultation.
4313 Turtle Bay DR Springfield, IL 62711
Want to know what your home might be worth? Contact us for a FREE valuation!

Our team is ready to help you sell your home for the highest possible price ASAP
Key Details
Sold Price $699,000
Property Type Single Family Home
Sub Type Single Family Residence
Listing Status Sold
Purchase Type For Sale
Square Footage 6,041 sqft
Price per Sqft $115
Subdivision Panther Creek
MLS Listing ID CA1028564
Sold Date 07/01/24
Style Two Story
Bedrooms 5
Full Baths 6
Half Baths 1
HOA Fees $200
Originating Board rmlsa
Year Built 1999
Annual Tax Amount $13,394
Tax Year 2023
Lot Dimensions 120 x 150 x 75 x 167
Property Description
Wow! This home has just about everything for everyone!! Step into the light-filled 2 story foyer and you'll see the formal dining room to your right and an ideal home office with French doors to your left. Beyond the staircase sits a warm family room accented with a brick wall with built-in bookshelves, gas fireplace, and floor to ceiling windows overlooking the 4th fairway of Panther Creek Golf Course. The kitchen is a dream with 2 dishwashers, double ovens, gas cooktop with hood, and so many gorgeous cabinets! The dedicated beverage station and family organization desk create a smooth flow for family life and the ample pantry has you covered! The main floor en suite provides privacy for guests or live-in extended family members. Upstairs offers 4 bedrooms, the largest of which features a gas fireplace with sitting room, book shelves, amazing spa-like bathroom with a dual-head shower and a Kohler air soaker tub and large walk-in closet. You'll love the convenience of the laundry room on the 2nd floor and the sanctuary of the library with another fireplace! The basement becomes fun central with a built-in bar, fireplace, 2 game rooms and a gym served by another full bathroom and supplemental laundry facilities. Updates include roof 2024 (scheduled), upstairs carpet 2024, hot water heaters 2023. Pre-inspected for buyer confidence!
Location
State IL
County Sangamon
Area Springfield
Direction From Panther Creek Drive, turn north (right) on Blackwolf then West (left) on Turtle Bay. Home is on left.
Rooms
Basement Full, Partially Finished
Kitchen Breakfast Bar, Dining Formal, Dining Informal, Eat-In Kitchen, Island, Pantry
Interior
Interior Features Bar, Cable Available, Vaulted Ceiling(s), Central Vacuum, Foyer - 2 Story, Garage Door Opener(s), High Speed Internet, Jetted Tub, Radon Mitigation System, Solid Surface Counter, Wet Bar, Window Treatments
Heating Gas, Forced Air, Central Air, Zoned
Fireplaces Number 4
Fireplaces Type Family Room, Gas Log, Living Room, Master Bedroom
Fireplace Y
Appliance Dishwasher, Disposal, Hood/Fan, Microwave, Range/Oven, Refrigerator
Exterior
Exterior Feature Patio
Garage Spaces 3.0
View true
Roof Type Shingle
Street Surface Curbs & Gutters,Paved
Garage 1
Building
Lot Description Golf Course Lot, Golf Course View, Level
Faces From Panther Creek Drive, turn north (right) on Blackwolf then West (left) on Turtle Bay. Home is on left.
Foundation Concrete, Poured Concrete
Water Public Sewer, Public
Architectural Style Two Story
Structure Type Frame,Brick Partial,Vinyl Siding
New Construction false
Schools
Elementary Schools Chatham
Middle Schools Glenwood
High Schools Chatham District #5
Others
Tax ID 21240179009
Read Less
GET MORE INFORMATION





