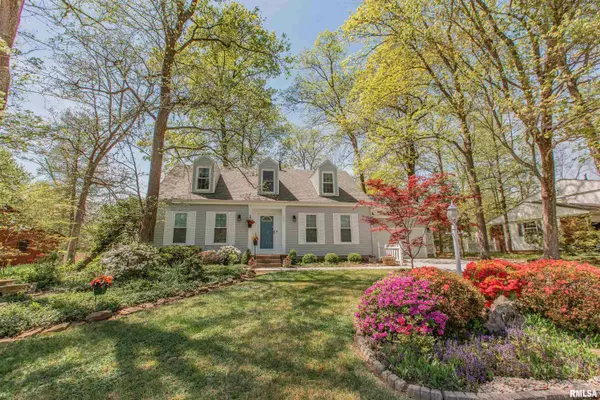For more information regarding the value of a property, please contact us for a free consultation.
609 COUNTRY CLUB LN Carterville, IL 62918
Want to know what your home might be worth? Contact us for a FREE valuation!

Our team is ready to help you sell your home for the highest possible price ASAP
Key Details
Sold Price $241,000
Property Type Single Family Home
Sub Type Single Family Residence
Listing Status Sold
Purchase Type For Sale
Square Footage 1,929 sqft
Price per Sqft $124
Subdivision Greenbriar
MLS Listing ID EB453495
Sold Date 07/03/24
Style Other
Bedrooms 4
Full Baths 3
Originating Board rmlsa
Year Built 1967
Annual Tax Amount $3,868
Tax Year 2022
Lot Size 0.410 Acres
Acres 0.41
Lot Dimensions 100x201x70x167
Property Description
Welcome to 609 Country Club Lane, a stunning 2 story cape cod style home in a wonderful subdivision. Great location, close to Carterville Schools and John A Logan College. This property offers a comfortable and welcoming living space with four bedrooms and three bathrooms. As you arrive, you'll notice the new driveway and front sidewalk (2023). Upon entering, the spacious main entry foyer offers you easy access to the kitchen, family room and living room. The main level includes one bedroom which would be perfect for a guest room or a home office. This home is move in ready thanks to the numerous updates recently completed by the current owner. All of this plus an amazing amount of storage (14 closets, including 4 dormer closets). The park like backyard features a fenced backyard, patio, above ground pool with a new liner and freshly stained deck just in time for summer. Act quickly to schedule a viewing to appreciate all the wonderful features this home has to offer.
Location
State IL
County Williamson
Area Ebor Area
Direction From Rt 13: Go north on Greenbriar to Country Club, turn right and home is on the right.
Rooms
Basement Crawl Space
Kitchen Dining Formal
Interior
Interior Features Cable Available, Garage Door Opener(s), High Speed Internet, Window Treatments
Heating Gas, Forced Air, Electric Water Heater, Central Air
Fireplace Y
Appliance Dishwasher, Disposal, Microwave, Range/Oven, Refrigerator
Exterior
Exterior Feature Deck, Fenced Yard, Patio, Pool Above Ground, Replacement Windows, Shed(s)
Garage Spaces 2.0
View true
Roof Type Shingle
Street Surface Paved
Garage 1
Building
Lot Description Level
Faces From Rt 13: Go north on Greenbriar to Country Club, turn right and home is on the right.
Foundation Block
Water Public Sewer, Public
Architectural Style Other
Structure Type Frame,Wood Siding
New Construction false
Schools
Elementary Schools Carterville
Middle Schools Carterville
High Schools Carterville
Others
Tax ID 05-10-152-012
Read Less
GET MORE INFORMATION





