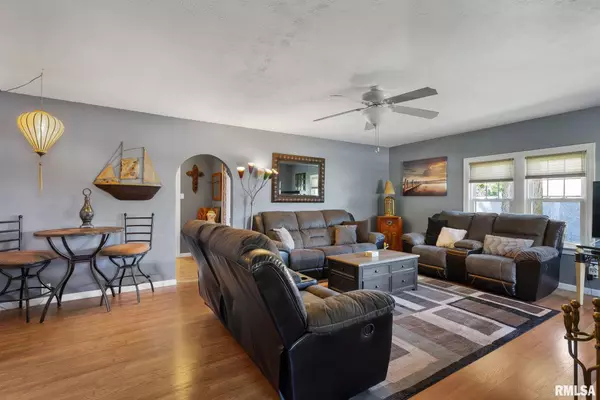For more information regarding the value of a property, please contact us for a free consultation.
2104 S SHORE DR Moline, IL 61265
Want to know what your home might be worth? Contact us for a FREE valuation!

Our team is ready to help you sell your home for the highest possible price ASAP
Key Details
Sold Price $240,000
Property Type Single Family Home
Sub Type Single Family Residence
Listing Status Sold
Purchase Type For Sale
Square Footage 2,808 sqft
Price per Sqft $85
Subdivision Phelps
MLS Listing ID QC4252776
Sold Date 07/16/24
Style One and Half Story
Bedrooms 3
Full Baths 2
Originating Board rmlsa
Year Built 1946
Annual Tax Amount $4,095
Tax Year 2023
Lot Dimensions 100x155
Property Description
Beautiful 3 bedroom 2 full bath home with river view and access! Living room has great river views and wood-burning fireplace, opens to the formal dining room with more great river views! Kitchen offers stainless steel appliances and island, along with built-in office space off kitchen. Den on main level could be used as 4th non-conforming bedroom. Family room is full of natural light and features hot tub room. The oversized breezeway from the attached 2 car heated garage offers plenty of storage space plus washer and dryer. There is a full bath plumbed in the breezeway. Make your way upstairs to the 3 bedrooms and full bath, with large landing area. Bonus - zoned heating and cooling. Outside you will find a large lot with 18'x21' shed, fenced garden ready to be planted, butterfly attracting plants throughout yard, additional gravel pad for boat parking, and of course the additional lot with river access. Lot offers firepit, new boat docks (to be included in sale), and beautiful views! *Agent related to Seller*
Location
State IL
County Rock Island
Area Qcara Area
Direction Going north on 27th St, take a right onto S Shore Drive, left onto frontage road, house will be on left hand side of the road.
Rooms
Basement Crawl Space
Kitchen Dining Formal, Island
Interior
Interior Features Cable Available, Ceiling Fan(s), Garage Door Opener(s), High Speed Internet, Hot Tub
Heating Gas, Heating Systems - 2+, Forced Air, Gas Water Heater, Cooling Systems - 2+, Central Air, Whole House Fan, Zoned
Fireplaces Number 1
Fireplaces Type Living Room, Wood Burning
Fireplace Y
Appliance Dishwasher, Dryer, Microwave, Range/Oven, Refrigerator, Washer, Water Softener Owned
Exterior
Exterior Feature Dock, Shed(s)
Garage Spaces 2.0
View true
Roof Type Shingle
Garage 1
Building
Lot Description Extra Lot, Level, River View, Water Frontage
Faces Going north on 27th St, take a right onto S Shore Drive, left onto frontage road, house will be on left hand side of the road.
Water Private Well, Septic System
Architectural Style One and Half Story
Structure Type Vinyl Siding
New Construction false
Schools
High Schools Moline
Others
Tax ID 17-16-307-003
Read Less
GET MORE INFORMATION





