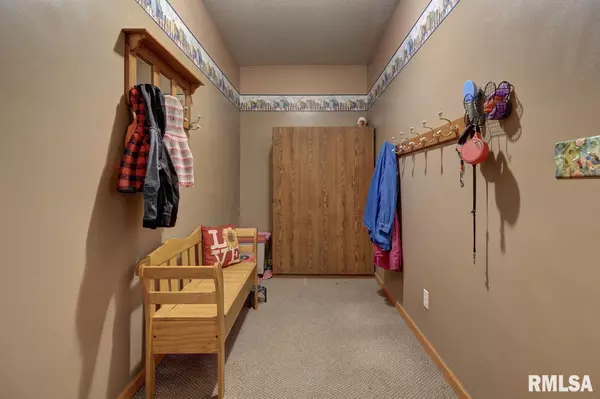For more information regarding the value of a property, please contact us for a free consultation.
1493 MAIN AVE Clinton, IA 52732
Want to know what your home might be worth? Contact us for a FREE valuation!

Our team is ready to help you sell your home for the highest possible price ASAP
Key Details
Sold Price $380,000
Property Type Single Family Home
Sub Type Single Family Residence
Listing Status Sold
Purchase Type For Sale
Square Footage 2,816 sqft
Price per Sqft $134
MLS Listing ID QC4252579
Sold Date 07/17/24
Style Two Story
Bedrooms 4
Full Baths 2
Half Baths 1
Originating Board rmlsa
Year Built 1999
Annual Tax Amount $5,560
Tax Year 2022
Lot Size 1.840 Acres
Acres 1.84
Lot Dimensions 206 x 385 x 231 x 345
Property Description
Check out this absolutely beautiful 4 to 5 bedroom, 2.5 bath, two story home sitting on 1.84 acres on the outskirts of Clinton!! The 4 car garage leads to a large mudroom that opens to the generous kitchen with informal dining and family room. The main level also features formal dining, den/5th bedroom, pantry and guest half bath. The upper lever features three bedrooms, full guest bath, laundry room, and primary suite w/full bath and walk in closet. The basement is a clean, blank slate with over 600 sq. ft. of hidden storage/ wine cellar! The park-like yard is serene, private and nicely landscaped. Closing date must be on or after July 17, 2024. Main level storage room next to the 1/2 bath could be reverted back to a full bath. The den on the main level could be made into a bedroom. Listing agent is related to the seller.
Location
State IA
County Clinton
Area Qcara Area
Zoning Residential
Direction Driveway to this home is across the street from Stockwell Lane on Main Avenue.
Rooms
Basement Full, Unfinished
Kitchen Breakfast Bar, Dining Formal, Dining Informal, Pantry
Interior
Interior Features Cable Available, Foyer - 2 Story, Garage Door Opener(s), High Speed Internet
Heating Gas, Forced Air, Gas Water Heater, Central Air
Fireplace Y
Appliance Dishwasher, Dryer, Microwave, Range/Oven, Refrigerator, Washer, Water Softener Owned
Exterior
Exterior Feature Fenced Yard, Patio, Porch
Garage Spaces 4.0
View true
Roof Type Shingle
Street Surface Paved
Garage 1
Building
Lot Description Level, Sloped
Faces Driveway to this home is across the street from Stockwell Lane on Main Avenue.
Foundation Poured Concrete
Water Public, Septic System
Architectural Style Two Story
Structure Type Frame,Vinyl Siding
New Construction false
Schools
High Schools Clinton High
Others
Tax ID 88-0716-0022
Read Less
GET MORE INFORMATION





