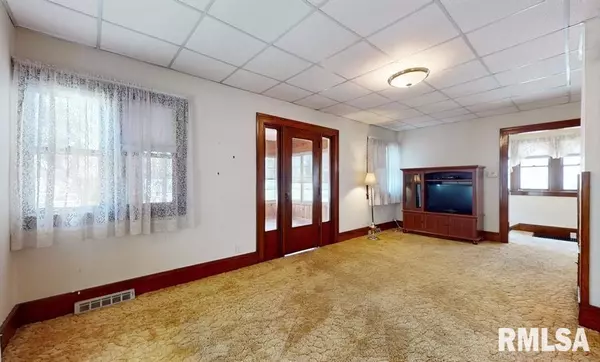For more information regarding the value of a property, please contact us for a free consultation.
336 16TH AVE East Moline, IL 61244
Want to know what your home might be worth? Contact us for a FREE valuation!

Our team is ready to help you sell your home for the highest possible price ASAP
Key Details
Sold Price $115,000
Property Type Single Family Home
Sub Type Single Family Residence
Listing Status Sold
Purchase Type For Sale
Square Footage 1,776 sqft
Price per Sqft $64
Subdivision Town Of East Moline
MLS Listing ID QC4253879
Sold Date 07/19/24
Style Two Story
Bedrooms 3
Full Baths 1
Originating Board rmlsa
Year Built 1920
Annual Tax Amount $344
Tax Year 2023
Lot Size 4,791 Sqft
Acres 0.11
Lot Dimensions 40x120
Property Description
Step into such a well taken cared for home that has been owned by 1 owner for over 50+ years. This fantastic two story home has beautiful wood work throughout, wood floors on all levels (under carpet on main floor), built-ins that give charm, screened in porch, fenced-in backyard, screened in porch, oversized 2 car garage, beautiful foyer, and much more! Home is within walking distance of The Bend / The Rust Belt, within a 10 minute drive from restaurants, shopping centers, bike path, parks, hospitals, etc. Previous owner loved this home; always had yearly maintenance on HVAC and had consistent care of all aspects of the home. Pre-listing inspection given to any prospective buyers to show the great condition of the property. Agent is related to the seller/trust.
Location
State IL
County Rock Island
Area Qcara Area
Direction 16th Avenue
Rooms
Basement Full, Unfinished
Kitchen Eat-In Kitchen, Pantry
Interior
Interior Features Garage Door Opener(s), Blinds, Ceiling Fan(s)
Heating Gas, Forced Air, Gas Water Heater, Central Air
Fireplace Y
Appliance Range/Oven, Refrigerator
Exterior
Exterior Feature Deck, Fenced Yard, Porch, Screened Patio
Garage Spaces 2.0
View true
Roof Type Shingle
Street Surface Alley,Curbs & Gutters
Garage 1
Building
Lot Description Level
Faces 16th Avenue
Foundation Brick
Water Public, Public Sewer
Architectural Style Two Story
Structure Type Vinyl Siding
New Construction false
Schools
Elementary Schools Hillcrest
Middle Schools Glenview
High Schools United Township
Others
Tax ID 0835208009
Read Less
GET MORE INFORMATION





