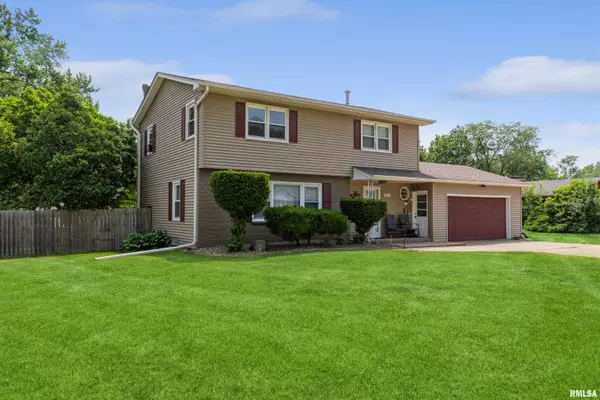For more information regarding the value of a property, please contact us for a free consultation.
1121 N 5TH ST Clinton, IA 52732
Want to know what your home might be worth? Contact us for a FREE valuation!

Our team is ready to help you sell your home for the highest possible price ASAP
Key Details
Sold Price $236,500
Property Type Single Family Home
Sub Type Single Family Residence
Listing Status Sold
Purchase Type For Sale
Square Footage 3,318 sqft
Price per Sqft $71
MLS Listing ID QC4253853
Sold Date 07/25/24
Style Two Story
Bedrooms 5
Full Baths 2
Half Baths 1
Originating Board rmlsa
Year Built 1963
Annual Tax Amount $3,760
Tax Year 2022
Lot Size 0.321 Acres
Acres 0.321
Lot Dimensions 100 x 140
Property Description
Beautiful 5 bedroom home with a backyard oasis! The main floor features a tiled entryway with closet space, a large living room, functional kitchen/dining space with main floor laundry and sliding doors to the back yard, a main floor half bathroom, and a large bonus room adjacent to the attached garage. The primary bedroom with private bathroom, 3 bedrooms, and a 2nd full bathroom are all located on the second floor (laundry chute in hallway!). The walkout basement features new tiled floors, a 5th bedroom with egress window, an additional living space/recreation room, a large storage area, and a mudroom. The privacy fenced-in yard features an above ground pool with pool deck, and a storage shed. Listing agent and seller are related.
Location
State IA
County Clinton
Area Qcara Area
Direction From Mill Creek Parkway, turn east onto 13th Ave N. Turn South onto N 5t St.
Rooms
Basement Full, Partially Finished, Walk Out
Kitchen Breakfast Bar, Island, Other Kitchen/Dining
Interior
Interior Features Garage Door Opener(s)
Heating Gas, Forced Air, Central Air
Fireplace Y
Appliance Dishwasher, Dryer, Range/Oven, Refrigerator, Washer
Exterior
Exterior Feature Deck, Fenced Yard, Pool Above Ground, Shed(s)
Garage Spaces 2.0
View true
Roof Type Shingle
Street Surface Paved
Garage 1
Building
Lot Description Level
Faces From Mill Creek Parkway, turn east onto 13th Ave N. Turn South onto N 5t St.
Foundation Block
Water Public Sewer, Public
Architectural Style Two Story
Structure Type Composition
New Construction false
Schools
Middle Schools Clinton
High Schools Clinton High
Others
Tax ID 84-0122-0000
Read Less
GET MORE INFORMATION





