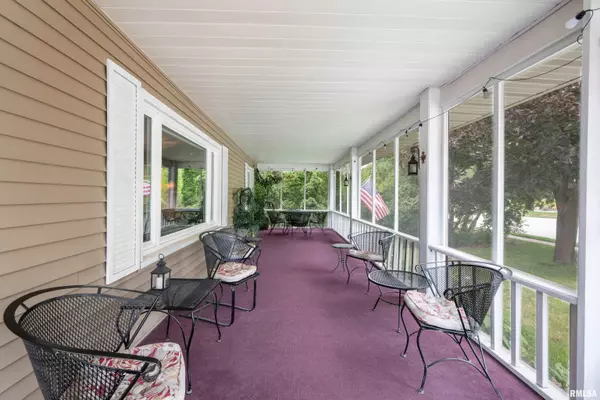For more information regarding the value of a property, please contact us for a free consultation.
409 W 46TH ST Davenport, IA 52806
Want to know what your home might be worth? Contact us for a FREE valuation!

Our team is ready to help you sell your home for the highest possible price ASAP
Key Details
Sold Price $220,000
Property Type Single Family Home
Sub Type Single Family Residence
Listing Status Sold
Purchase Type For Sale
Square Footage 1,855 sqft
Price per Sqft $118
Subdivision Terrace Ridge
MLS Listing ID QC4253772
Sold Date 07/31/24
Style Ranch
Bedrooms 3
Full Baths 2
Originating Board rmlsa
Year Built 1966
Annual Tax Amount $3,830
Tax Year 2022
Lot Size 7,840 Sqft
Acres 0.18
Lot Dimensions 70.4X110.00
Property Description
Family owned Ranch Walk-Out home since 1966! Enjoy your days and nights relaxing on the screened in front porch that spans across the front of this house. Gleaming Hardwood Floors invite you into the Living room and flow into the 2 main level bedrooms and bathroom. Get cozy with the comfort and ease of the gas fireplace. A stand out feature is the remodeled main level bathroom with dual sinks and large walk in shower. Bedrooms and bath have gorgeous new ceiling fan lights. The warm kitchen has updated flooring, stainless dishwasher and gas oven/range. Plenty of countertop prep space with enough room to add a big island! Step down into the Dining room that would hold an extra large table and features a bay window overlooking the beautiful back yard. Head down to the finished basement to find a non-conforming 3rd bedroom, large full bath, laundry / storage room with laundry chute and sink, and a spacious Family Room that walks out to a covered patio (partially screened) and lovely partially fenced back yard. Parking is not a problem here with extra driveway slab. Extra storage in the oversized 1 car garage. * New Roof and Siding in 2023 * New HVAC in 2022 *
Location
State IA
County Scott
Area Qcara Area
Zoning RESIDENTIAL
Direction From NW Blvd, turn East onto W 46th St. Home on south side of 46th. From Welcome Way, turn right onto W 46th and follow to home on left. NO SIGN IN YARD.
Rooms
Basement Finished, Full, Walk Out
Kitchen Dining Formal
Interior
Heating Gas, Forced Air, Gas Water Heater, Central Air
Fireplaces Number 1
Fireplaces Type Gas Log, Living Room
Fireplace Y
Appliance Dishwasher, Dryer, Hood/Fan, Range/Oven, Refrigerator, Washer
Exterior
Exterior Feature Screened Patio
Garage Spaces 1.0
View true
Roof Type Shingle
Street Surface Curbs & Gutters
Garage 1
Building
Lot Description Level
Faces From NW Blvd, turn East onto W 46th St. Home on south side of 46th. From Welcome Way, turn right onto W 46th and follow to home on left. NO SIGN IN YARD.
Water Public Sewer, Public
Architectural Style Ranch
Structure Type Vinyl Siding
New Construction false
Schools
Elementary Schools Davenport
Middle Schools Davenport
High Schools Davenport
Others
Tax ID P1403B20
Read Less




