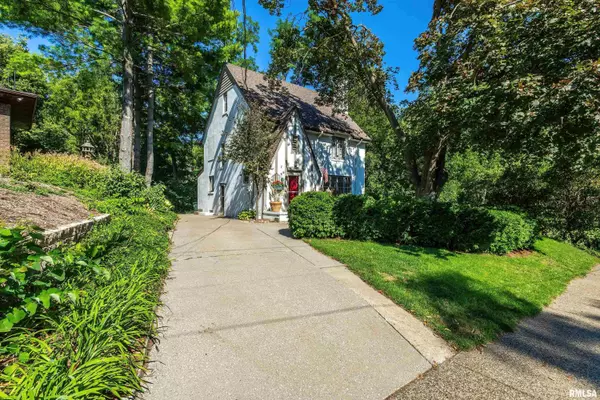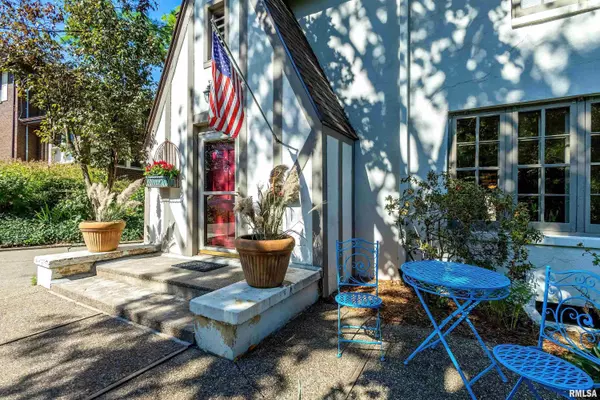For more information regarding the value of a property, please contact us for a free consultation.
323 MCCLELLAN BLVD Davenport, IA 52803
Want to know what your home might be worth? Contact us for a FREE valuation!

Our team is ready to help you sell your home for the highest possible price ASAP
Key Details
Sold Price $290,000
Property Type Single Family Home
Sub Type Single Family Residence
Listing Status Sold
Purchase Type For Sale
Square Footage 1,960 sqft
Price per Sqft $147
Subdivision Mcclellan Heights
MLS Listing ID QC4252898
Sold Date 08/05/24
Style Two Story
Bedrooms 3
Full Baths 1
Half Baths 1
Originating Board rmlsa
Year Built 1928
Annual Tax Amount $5,128
Tax Year 2022
Lot Size 9,147 Sqft
Acres 0.21
Lot Dimensions 67.50x134
Property Description
Beautifully kept McClellan Heights neighborhood home! Enjoy watching the Bix 7 this year right from your front yard! You can spend the summer relaxing on the quaint front patio, the shaded deck in the serene back yard or enjoy the continued view from the inside on the main level of the home. This home has all original beautiful hardwood floors on main and upper levels, the finished attic offers lots of space for many uses, custom replacement windows, 2 fireplaces, whole house surge protector/200 amp panel, basement workshop has its own 100 amp sub panel and an additional sink and shower. Per seller adequate space to add a garage on South side of home, property markers in place.
Location
State IA
County Scott
Area Qcara Area
Zoning Residential
Direction River Drive to North on McClellan Blvd
Rooms
Basement Unfinished
Kitchen Dining Formal, Dining Informal, Eat-In Kitchen
Interior
Interior Features Attic Storage, Cable Available, Blinds, Ceiling Fan(s), Radon Mitigation System, Window Treatments, High Speed Internet
Heating Electric, Gas, Wood, Forced Air, Central Air, Other
Fireplaces Number 2
Fireplaces Type Family Room, Gas Log, Living Room, Wood Burning
Fireplace Y
Appliance Dishwasher, Disposal, Dryer, Hood/Fan, Microwave, Range/Oven, Refrigerator, Washer
Exterior
Exterior Feature Deck, Shed(s)
View true
Roof Type Shingle
Street Surface Curbs & Gutters,Paved
Building
Lot Description Level, Ravine, Sloped
Faces River Drive to North on McClellan Blvd
Foundation Block
Water Public Sewer, Public
Architectural Style Two Story
Structure Type Frame,Stucco
New Construction false
Schools
Elementary Schools Mc Kinley
Middle Schools Sudlow
High Schools Davenport Central
Others
Tax ID E0022-14
Read Less




