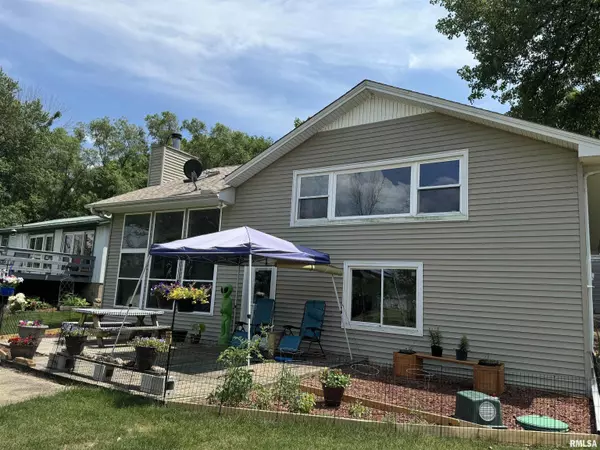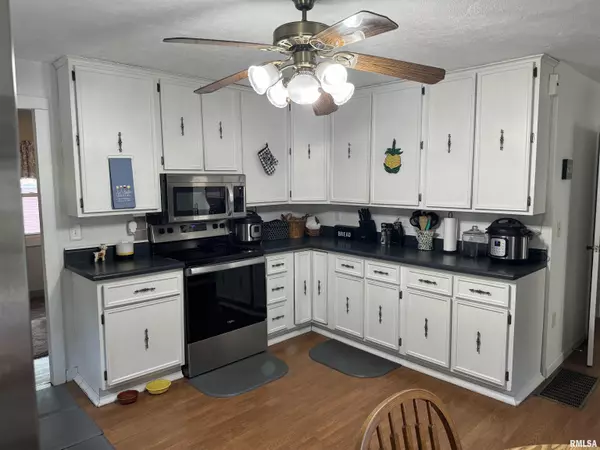For more information regarding the value of a property, please contact us for a free consultation.
17225 Route 84 N Route East Moline, IL 61244
Want to know what your home might be worth? Contact us for a FREE valuation!

Our team is ready to help you sell your home for the highest possible price ASAP
Key Details
Sold Price $145,000
Property Type Single Family Home
Sub Type Single Family Residence
Listing Status Sold
Purchase Type For Sale
Square Footage 1,527 sqft
Price per Sqft $94
MLS Listing ID QC4253669
Sold Date 08/05/24
Style Tri-Level
Bedrooms 2
Full Baths 1
Half Baths 1
HOA Fees $2,645
Originating Board rmlsa
Year Built 1970
Annual Tax Amount $3,111
Tax Year 2023
Lot Dimensions Leased Land
Property Description
Be on vacation everyday in your new home on the beautiful banks of the Mississippi River. This home offers amazing views throughout most of the house and has a private boat dock. Some of the updates include all new kitchen appliances (2022), new water softener and reverse osmosis system (2024) and an added 1/2 bath to the primary bedroom. There is a wood burning stove in the kitchen and a wood burning fireplace in the living room. You can store your cars/toys in the one car attached garage and an added 20x20 side enclosed carport. Most furniture is negotiable. Buyer and buyer's agent should verify taxes, measurements and school district. Government leased land.
Location
State IL
County Rock Island
Area Qcara Area
Direction Rte 84 to 17th
Rooms
Kitchen Dining Informal, Eat-In Kitchen
Interior
Interior Features Hot Tub, Ceiling Fan(s), Skylight(s)
Heating Gas, Forced Air, Central Air
Fireplaces Number 1
Fireplaces Type Wood Burning, Wood Burning Stove
Fireplace Y
Appliance Dryer, Hood/Fan, Microwave, Range/Oven, Refrigerator, Washer
Exterior
Exterior Feature Dock, Deck
Garage Spaces 1.0
View true
Roof Type Shingle
Street Surface Gravel
Garage 1
Building
Lot Description River View
Faces Rte 84 to 17th
Water Private Well, Septic System
Architectural Style Tri-Level
Structure Type Block,Vinyl Siding
New Construction false
Schools
High Schools United Township
Others
Tax ID 09-04-400-008
Read Less
GET MORE INFORMATION





