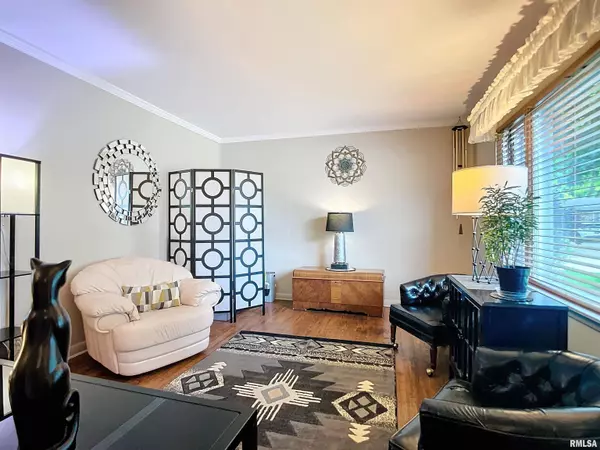For more information regarding the value of a property, please contact us for a free consultation.
404 24TH AVE East Moline, IL 61244-2713
Want to know what your home might be worth? Contact us for a FREE valuation!

Our team is ready to help you sell your home for the highest possible price ASAP
Key Details
Sold Price $170,000
Property Type Single Family Home
Sub Type Single Family Residence
Listing Status Sold
Purchase Type For Sale
Square Footage 1,511 sqft
Price per Sqft $112
Subdivision Versluis
MLS Listing ID QC4254188
Sold Date 08/09/24
Style Ranch
Bedrooms 3
Full Baths 1
Half Baths 1
Originating Board rmlsa
Year Built 1951
Annual Tax Amount $3,842
Tax Year 2023
Lot Size 9,583 Sqft
Acres 0.22
Lot Dimensions 70x138x70x137
Property Description
Discover this super cute ranch home with great curb appeal, located on a corner lot with easy access to Avenue of the Cities & downtown East Moline. This home features 3 bedrooms, 1.5 baths, 1-car garage, & has been updated with newly painted siding, a new roof, & new gutters in 2022. Inside, enjoy plenty of space with a living room, family room, dining room, & a remodeled eat-in kitchen (2023). Refinished hardwood floors (2018) run throughout most of the home, adding to its charm. The basement offers ample storage & includes the 3rd non-conforming bedroom. The fenced-in backyard (2006) is an outdoor lover's paradise with a large stone patio & a sprawling yard, perfect for relaxation & entertainment. An oversized one-car garage at the back adds convenience. Don't miss this opportunity to own a charming & updated home in a convenient location. Schedule a viewing today & make this delightful ranch home your own!
Location
State IL
County Rock Island
Area Qcara Area
Direction E on 17th Ave., S on Kennedy Dr., L on 25th Ave., L on 4th St. A., Home is on the R corner of 4th St. A and 24th Ave.
Rooms
Basement Crawl Space, Full, Partially Finished
Kitchen Dining Formal, Eat-In Kitchen
Interior
Interior Features Ceiling Fan(s), Garage Door Opener(s), Intercom, Skylight(s)
Heating Gas, Forced Air, Gas Water Heater, Central Air
Fireplace Y
Appliance Dishwasher, Disposal, Range/Oven, Refrigerator
Exterior
Exterior Feature Fenced Yard
Garage Spaces 1.0
View true
Roof Type Shingle
Street Surface Curbs & Gutters,Paved
Garage 1
Building
Lot Description Corner Lot, Level
Faces E on 17th Ave., S on Kennedy Dr., L on 25th Ave., L on 4th St. A., Home is on the R corner of 4th St. A and 24th Ave.
Foundation Block
Water Public Sewer, Public
Architectural Style Ranch
Structure Type Aluminum Siding
New Construction false
Schools
High Schools United Township
Others
Tax ID 08-36-104-011
Read Less
GET MORE INFORMATION





