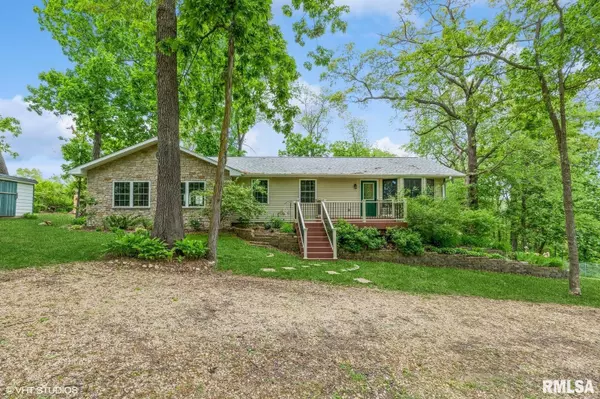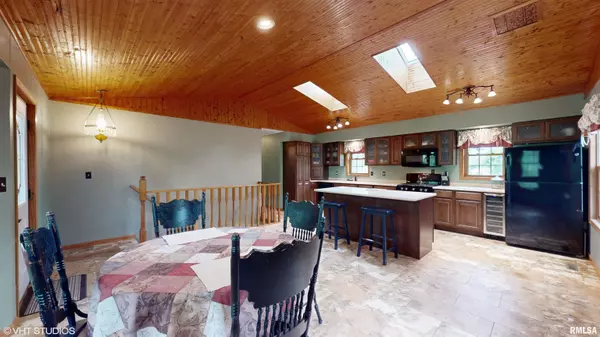For more information regarding the value of a property, please contact us for a free consultation.
2761 110TH AVE Wheatland, IA 52777
Want to know what your home might be worth? Contact us for a FREE valuation!

Our team is ready to help you sell your home for the highest possible price ASAP
Key Details
Sold Price $310,000
Property Type Single Family Home
Sub Type Single Family Residence
Listing Status Sold
Purchase Type For Sale
Square Footage 1,698 sqft
Price per Sqft $182
Subdivision Wheatland
MLS Listing ID QC4252899
Sold Date 08/15/24
Style Ranch
Bedrooms 1
Full Baths 2
Originating Board rmlsa
Year Built 1999
Annual Tax Amount $2,932
Tax Year 2022
Lot Size 3.200 Acres
Acres 3.2
Lot Dimensions IRREG.
Property Description
Wow! What a property! Come enjoy this peaceful property and the abundant wildlife. You are greeted by a large kitchen and dining room when you walk in that feels like you are among the trees. The kitchen was redone not long ago and the kitchen has so many upgrades... coffee maker nook, appliance garage for your small appliances, pull out spice rack, wine fridge and more! Walk down the hall and find a huge master bedroom and newly tiled bathroom. Past that is the great room with fireplace. Double doors lead out to the back deck where you can look out over the fields behind the house. The lower level has a rec room that is currently being used as an office and additional bedroom space. There is a full bathroom on the lower level and an under-house garage space. There is a paito off the lower level too. Further in the yard there is a firepit with seating around it. There are two sheds, a chicken coop and a 2+car detached garage! This house gets great internet speeds! If you are looking for a place to relax, you've found it! Appliances can stay and the house will come furnished (with the exception of the two couches in the great room). Check it out today! Exterior Pictures coming soon.
Location
State IA
County Clinton
Area Qcara Area
Direction US 30 to 130th Ave - Turn R on 250th Street - Continue on 112th Ave - Continue on 262nd Street - Continue on 110th Ave - Destination on Left
Rooms
Basement Partially Finished, Walk Out
Kitchen Eat-In Kitchen
Interior
Heating Propane, Forced Air, Central Air
Fireplaces Number 1
Fireplaces Type Great Room, Wood Burning
Fireplace Y
Appliance Dishwasher, Dryer, Microwave, Range/Oven, Refrigerator, Washer
Exterior
Exterior Feature Deck, Patio, Shed(s)
Garage Spaces 2.0
View true
Roof Type Shingle
Street Surface Gravel
Garage 1
Building
Lot Description Sloped
Faces US 30 to 130th Ave - Turn R on 250th Street - Continue on 112th Ave - Continue on 262nd Street - Continue on 110th Ave - Destination on Left
Water Private Well, Septic System
Architectural Style Ranch
Structure Type Vinyl Siding
New Construction false
Schools
High Schools Calamus Wheatland
Others
Tax ID 5206520000
Read Less
GET MORE INFORMATION





