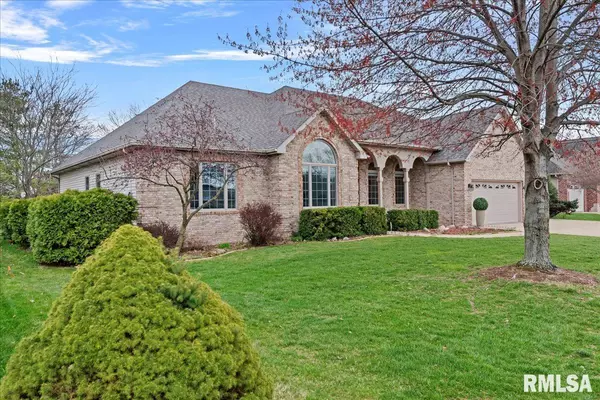For more information regarding the value of a property, please contact us for a free consultation.
4620 Foxhall LN Springfield, IL 62711
Want to know what your home might be worth? Contact us for a FREE valuation!

Our team is ready to help you sell your home for the highest possible price ASAP
Key Details
Sold Price $550,000
Property Type Single Family Home
Sub Type Single Family Residence
Listing Status Sold
Purchase Type For Sale
Square Footage 4,862 sqft
Price per Sqft $113
Subdivision Panther Creek West
MLS Listing ID CA1028186
Sold Date 08/20/24
Style Ranch
Bedrooms 5
Full Baths 3
Half Baths 1
HOA Fees $250
Originating Board rmlsa
Year Built 1998
Annual Tax Amount $8,088
Tax Year 2023
Lot Dimensions 107 x 172.50 x 12.50 x15
Property Description
Exceptional, well cared for home in Panther Creek West! This sprawling ranch has 5 bedrooms, 3 full baths and a half bath off the kitchen. The main floor has semi-open concept allowing ease of entertainment between kitchen, family room and informal dining. Extend the party out onto the patio in the fenced back yard. Main floor laundry room is right off the oversized 3 car garage. The gourmet kitchen offers a huge island, gorgeous granite, tile backsplash, smart appliances, and lots of storage. You'll find 3 generous bedrooms, plus the primary with spacious bathroom and walk-in closet completing the main level. In the basement you are welcomed to a large rec area complete with a wet bar, full bath, another large bedroom, and a bonus room! Can't forget to mention the ample amount of storage in the basement as well. The school bus stops across the street for an added bonus! Golf cart community - Panther Creek Country Club offers golf, tennis, swim, workout facility & dining (optional).
Location
State IL
County Sangamon
Area Springfield
Direction From Veterans, turn right onto Panther Creek Dr, right onto Foxhall Ln. Home will be on the right
Rooms
Basement Full, Unfinished
Kitchen Breakfast Bar, Dining Formal, Dining/Living Combo, Island, Pantry
Interior
Interior Features Vaulted Ceiling(s), Radon Mitigation System, Security System
Heating Gas, Forced Air, Central Air
Fireplaces Number 1
Fireplace Y
Appliance Dishwasher, Disposal, Dryer, Microwave, Range/Oven, Refrigerator, Washer
Exterior
Exterior Feature Fenced Yard, Patio
Garage Spaces 3.0
View true
Roof Type Shingle
Garage 1
Building
Lot Description Other
Faces From Veterans, turn right onto Panther Creek Dr, right onto Foxhall Ln. Home will be on the right
Foundation Concrete, Poured Concrete
Water Public Sewer, Public, Sump Pump
Architectural Style Ranch
Structure Type Brick,Vinyl Siding
New Construction false
Schools
High Schools Chatham District #5
Others
Tax ID 21-24.0-304-003
Read Less
GET MORE INFORMATION





