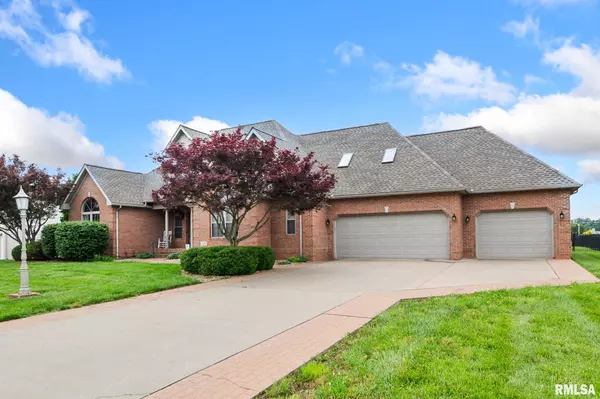For more information regarding the value of a property, please contact us for a free consultation.
307 MARCIA DR Carterville, IL 62918
Want to know what your home might be worth? Contact us for a FREE valuation!

Our team is ready to help you sell your home for the highest possible price ASAP
Key Details
Sold Price $500,000
Property Type Single Family Home
Sub Type Single Family Residence
Listing Status Sold
Purchase Type For Sale
Square Footage 3,100 sqft
Price per Sqft $161
Subdivision Logan Cove
MLS Listing ID QC4252759
Sold Date 08/19/24
Style Craftsman
Bedrooms 3
Full Baths 2
Half Baths 2
Originating Board rmlsa
Year Built 2000
Annual Tax Amount $8,247
Tax Year 2023
Lot Dimensions 150 x 167
Property Description
Take a look at this immaculate home in Carterville! This beautiful 3 bed, 2 full, and 2 1/2 bath, 3 car garage home boasts so much elegance. The living room gives such a welcome and inviting feel with the vaulted ceiling and french doors opening to the sunroom. The kitchen is wonderfully laid out and has nice appliances to boot. The master bedroom has plenty of space for any setup you would like. The game room upstairs is an awesome addition for entertaining or holiday company. When the weather is right, the backyard is where you'll want to be most of the time. Composite decking leading to the concrete patio around the inground pool makes the best spot to enjoy yourself and your family. There have been many updates made to this home in the last couple of years, including the roof, the countertops, backsplash, pool pump, flooring, paint, and much more. Come see for yourself!
Location
State IL
County Williamson
Area Qcara Area
Direction From Rt 13 take Division St. North. Turn left onto Tippy Rd. Turn left onto Christine Dr which turns into Marcia Dr. Home is on the Left. There is a sign in the yard.
Rooms
Basement Crawl Space
Kitchen Dining Formal, Eat-In Kitchen
Interior
Interior Features Foyer - 2 Story, Garden Tub, High Speed Internet, Solid Surface Counter
Heating Electric, Forced Air, Electric Water Heater, Central Air
Fireplaces Number 1
Fireplaces Type Gas Starter, Living Room
Fireplace Y
Appliance Dishwasher, Microwave, Range/Oven, Refrigerator
Exterior
Exterior Feature Deck, Fenced Yard, Patio, Pool In Ground
Garage Spaces 3.0
View true
Roof Type Shingle
Street Surface Paved
Garage 1
Building
Lot Description Other
Faces From Rt 13 take Division St. North. Turn left onto Tippy Rd. Turn left onto Christine Dr which turns into Marcia Dr. Home is on the Left. There is a sign in the yard.
Foundation Block
Water Public Sewer, Public
Architectural Style Craftsman
Structure Type Frame,Brick
New Construction false
Schools
High Schools Carterville
Others
Tax ID 05-10-478-030
Read Less
GET MORE INFORMATION





