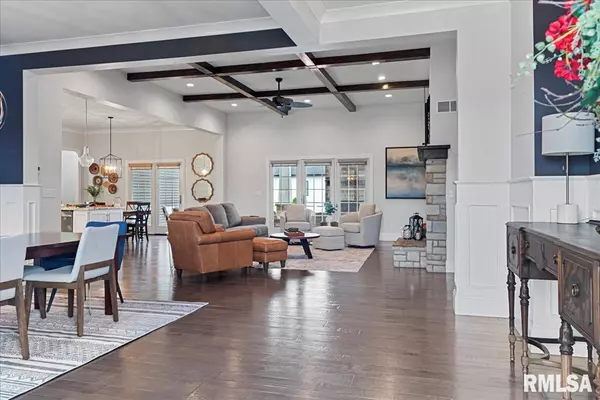For more information regarding the value of a property, please contact us for a free consultation.
3609 DEER RUN Springfield, IL 62711
Want to know what your home might be worth? Contact us for a FREE valuation!

Our team is ready to help you sell your home for the highest possible price ASAP
Key Details
Sold Price $670,000
Property Type Single Family Home
Sub Type Single Family Residence
Listing Status Sold
Purchase Type For Sale
Square Footage 4,216 sqft
Price per Sqft $158
Subdivision Panther Creek West
MLS Listing ID CA1030525
Sold Date 08/30/24
Style Ranch
Bedrooms 4
Full Baths 3
Half Baths 1
HOA Fees $200
Originating Board rmlsa
Year Built 2019
Annual Tax Amount $12,246
Tax Year 2023
Lot Size 0.280 Acres
Acres 0.28
Lot Dimensions 91 x 135
Property Description
Welcome to this beautifully crafted, sprawling ranch home in Panther Creek West! As you approach you'll find incredible curb appeal dressed in professional landscapes & up-lighting that create a warm welcome. Newer sidewalk leads to an amazing outdoor space complete w/custom in-ground pool by Lambert in a big, beautiful backyard surrounded by fiberglass fencing. Step inside to find a stunning craftsman-style interior accented by unique wooden beams, wainscoting & well-defined crown molding. Exquisite hand-scraped hardwood floors were recently extended to all BR's & the bsmt landing adding a cohesive touch of elegance throughout. The bright white kitchen features a delightful backsplash, custom W/I pantry & huge center island in an entertainer's spacious & open layout. Find detailed inlaid tile work in the walk-in shower & extensively customized closet accompanying the master suite while a guests bath has been upgraded w/luxurious soaker tub & tile surround. Enjoy low maintenance & appealing flooring stretching across the huge rec, family room & kitchenette downstairs. Get cozy around the beautiful stone fireplace which extends outdoors as wood-burning FP under the covered patio! Practical features like Sprinklawn irrigation & big mudroom with drop zone are secondary to the locally designed window treatments & color schemes that highlight this impeccable home. Country club community (optional) offers golf, tennis, pool, fitness & fine dining in highly desired school district!
Location
State IL
County Sangamon
Area Springfield
Direction Veterans to Panther Creek Drive to Foxhall to Deer Run.
Rooms
Basement Egress Window(s), Partial, Partially Finished
Kitchen Breakfast Bar, Dining Formal, Dining Informal, Island, Pantry
Interior
Interior Features Cable Available, Vaulted Ceiling(s), Garage Door Opener(s), Solid Surface Counter, Ceiling Fan(s), Window Treatments
Heating Gas, Forced Air, Central Air
Fireplaces Number 1
Fireplaces Type Gas Log, Living Room, Wood Burning
Fireplace Y
Appliance Dishwasher, Disposal, Microwave, Range/Oven, Refrigerator
Exterior
Exterior Feature Patio, Porch
Garage Spaces 3.0
View true
Roof Type Shingle
Street Surface Curbs & Gutters,Paved
Garage 1
Building
Lot Description Level
Faces Veterans to Panther Creek Drive to Foxhall to Deer Run.
Foundation Concrete, Poured Concrete
Water Public, Public Sewer, Sump Pump
Architectural Style Ranch
Structure Type Brick,Stone,Vinyl Siding
New Construction false
Schools
High Schools Chatham District #5
Others
Tax ID 21-24.0-303-011
Read Less
GET MORE INFORMATION





