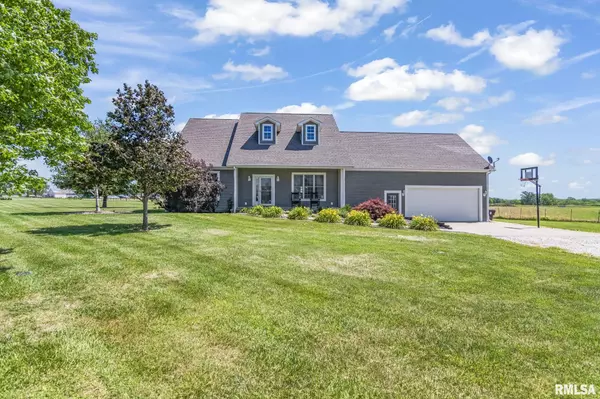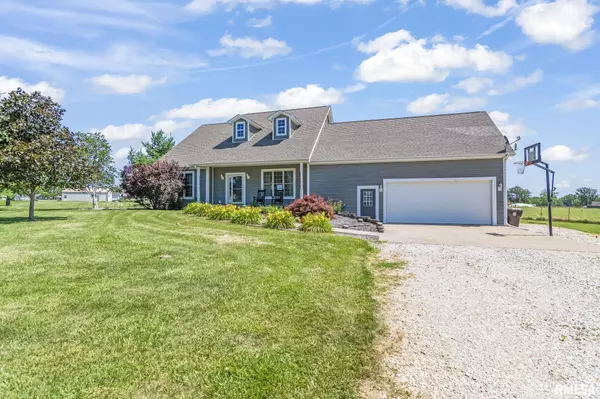For more information regarding the value of a property, please contact us for a free consultation.
14 VALLEY CT Winchester, IL 62694
Want to know what your home might be worth? Contact us for a FREE valuation!

Our team is ready to help you sell your home for the highest possible price ASAP
Key Details
Sold Price $279,000
Property Type Single Family Home
Sub Type Single Family Residence
Listing Status Sold
Purchase Type For Sale
Square Footage 1,900 sqft
Price per Sqft $146
MLS Listing ID CA1029817
Sold Date 08/07/24
Style One and Half Story
Bedrooms 3
Full Baths 2
Half Baths 1
Originating Board rmlsa
Year Built 2008
Annual Tax Amount $3,856
Tax Year 2022
Lot Dimensions 1.45 acre
Property Sub-Type Single Family Residence
Property Description
This beautiful home is situated on approximately 1.4 acres. Enjoy the peace and quiet of country living while relaxing on your deck or soaking in your custom fitted above ground pool. Inside you will find nearly all of the finishes are updated. In the last 2 years: Master bath gutted and remodeled with gorgeous tile, a walk in shower and luxurious soaking tub; Vanities, sinks and hardware updated in bathrooms 2 and 3; New kitchen quartz countertops and tile backsplash; All new light fixtures throughout the house; All door and cabinet hardware updated; Fresh paint throughout; New refrigerator and range. You'll love the energy efficient geo-thermal heating and cooling. There is plenty of room for your cars and "toys" in the oversized garage. There is a full unfinished basement for storage or awaiting your personal touch. Surrounding homes are super attractive too.
Location
State IL
County Scott
Area Remainder Scott Co
Direction S Old 36 - E Coal Mine Road - S Coultas - Left onto Valley Court
Rooms
Basement Unfinished
Kitchen Eat-In Kitchen
Interior
Interior Features Vaulted Ceiling(s)
Heating Geothermal
Fireplace Y
Appliance Dishwasher, Microwave, Range/Oven, Refrigerator
Exterior
Exterior Feature Deck, Pool Above Ground, Porch
Garage Spaces 2.0
View true
Roof Type Shingle
Street Surface Paved
Garage 1
Building
Lot Description Cul-De-Sac
Faces S Old 36 - E Coal Mine Road - S Coultas - Left onto Valley Court
Foundation Poured Concrete
Water Public, Septic System
Architectural Style One and Half Story
Structure Type Vinyl Siding
New Construction false
Schools
High Schools Winchester
Others
Tax ID 06-28-100-014
Read Less




