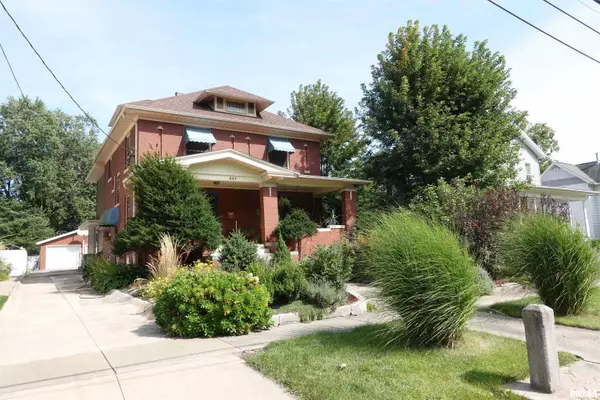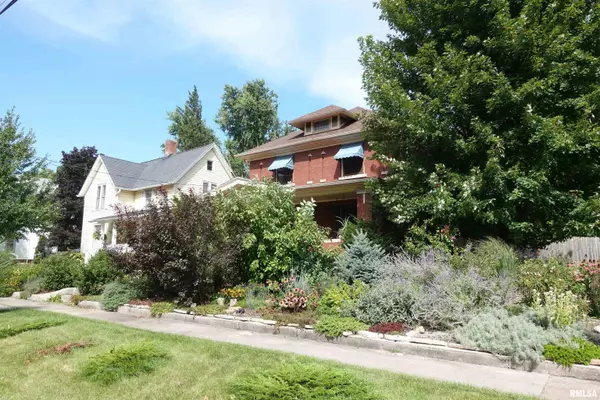For more information regarding the value of a property, please contact us for a free consultation.
943 N CHERRY ST Galesburg, IL 61401
Want to know what your home might be worth? Contact us for a FREE valuation!

Our team is ready to help you sell your home for the highest possible price ASAP
Key Details
Sold Price $190,000
Property Type Single Family Home
Sub Type Single Family Residence
Listing Status Sold
Purchase Type For Sale
Square Footage 2,632 sqft
Price per Sqft $72
Subdivision Gales
MLS Listing ID CA1031402
Sold Date 10/01/24
Style Two Story
Bedrooms 4
Full Baths 1
Half Baths 1
Originating Board rmlsa
Year Built 1930
Annual Tax Amount $4,954
Tax Year 2023
Lot Size 10,890 Sqft
Acres 0.25
Lot Dimensions 66 x 165
Property Description
Beautiful Arts and Crafts Home featuring brick exterior, plus classic craftsmanship only a home of this era offers. Expansive front porch providing shelter and the perfect spot for spring, summer, and fall visits regardless of rain, or shine. Hardwood entry will allow room to extend a warm welcome to greet arriving guests and family as well as showcase the oak staircase, and hardwood trim. Entertaining will be a delight with your formal living room featuring crown molding, natural woodwork and wood flooring open and adjacent to formal dining room. Formal dining room features pocket doors, built-in side board, spacious dining area to entertain in un-crowded comfort. Galley Kitchen features ample cabinets, cupboard, and informal dining space overlooking family room. Family room features beamed ceilings, fireplace, backyard views and easy deck access. Convenient step saving powder room located on the 1st floor. 2nd level includes four bedrooms, and full bath. Even more space offered with walk-up attic on the third floor conducive to additional storage, or possibly expanded living space. Full basement includes plenty of room for a vast array of hobbies, and storage. Outdoor features include brick exterior, plus large front porch 2-car garage, concrete drive, deck with hot tub overlooking fenced backyard. Enjoy the beauty, character, and quality this age old home has to offer. Nicely located, close in proximity to schools, shopping, recreation, Downtown, and Knox College.
Location
State IL
County Knox
Area Galesburg Northeast
Direction E. Losey Street turn north on N. Cherry Street and proceed to 943 on the east side of the street.
Rooms
Basement Crawl Space, Partial, Unfinished
Kitchen Dining Formal, Eat-In Kitchen
Interior
Heating Gas, Heating Systems - 2+, Forced Air, Heat Pump, Hot Water, Gas Water Heater, Cooling Systems - 2+, Central Air, Window Unit(s)
Fireplaces Number 1
Fireplace Y
Appliance Dishwasher, Disposal, Microwave, Range/Oven, Refrigerator, Washer, Dryer
Exterior
Exterior Feature Deck, Fenced Yard, Porch, Hot Tub
Garage Spaces 2.0
View true
Roof Type Shingle
Street Surface Curbs & Gutters,Paved
Garage 1
Building
Lot Description Level
Faces E. Losey Street turn north on N. Cherry Street and proceed to 943 on the east side of the street.
Foundation Block, Brick
Water Public, Public Sewer
Architectural Style Two Story
Structure Type Brick,Wood Siding
New Construction false
Schools
Elementary Schools Silas Willard
Middle Schools Lombard
High Schools Galesburg
Others
Tax ID 9910229005
Read Less
GET MORE INFORMATION





