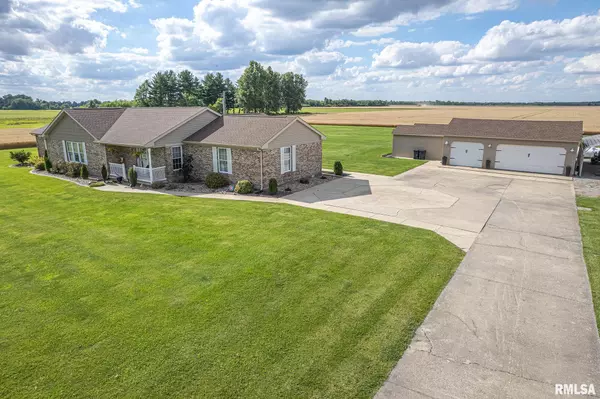For more information regarding the value of a property, please contact us for a free consultation.
2226 Mills Cart RD Salem, IL 62881
Want to know what your home might be worth? Contact us for a FREE valuation!

Our team is ready to help you sell your home for the highest possible price ASAP
Key Details
Sold Price $300,000
Property Type Single Family Home
Sub Type Single Family Residence
Listing Status Sold
Purchase Type For Sale
Square Footage 2,457 sqft
Price per Sqft $122
MLS Listing ID EB453811
Sold Date 10/17/24
Style Ranch
Bedrooms 4
Full Baths 2
Originating Board rmlsa
Year Built 2000
Tax Year 2022
Lot Size 2.000 Acres
Acres 2.0
Lot Dimensions 240 x 363
Property Description
Look at this fantastic home! It has undergone a complete transformation from top to bottom. Boasting four bedrooms, two full bathrooms, and resting on two acres of picturesque land, this stunning home is perfect for anyone looking for spacious living. You'll be impressed by the custom hardwood flooring, humidity controlled crawl space, blown-in insulation, kitchen and electrical updates. Outside, a covered entertainment space with a hot tub awaits, along with a concrete driveway leading to a three-car garage and separate work space. Additionally, a two-car carport has just been installed. Don't miss out on this amazing find right here in Salem! NOTE: Home has a Kick out clause.
Location
State IL
County Marion
Area Ebor Area
Direction Follow Mills Cart West. Home will be located on the right hand side of the road.
Rooms
Basement Crawl Space
Kitchen Dining Formal, Dining Informal, Eat-In Kitchen, Pantry
Interior
Interior Features Ceiling Fan(s), Garage Door Opener(s)
Heating Gas, Forced Air, Propane Rented, Propane, Central Air
Fireplaces Number 1
Fireplaces Type Electric, Other
Fireplace Y
Appliance Dishwasher, Disposal, Hood/Fan, Microwave, Range/Oven, Refrigerator
Exterior
Exterior Feature Hot Tub, Lean-To, Patio, Shed(s)
Garage Spaces 3.0
View true
Roof Type Shingle
Street Surface Paved
Garage 1
Building
Lot Description Level
Faces Follow Mills Cart West. Home will be located on the right hand side of the road.
Foundation Block
Water Community Water, Septic System, Sump Pump, Sump Pump Hole
Architectural Style Ranch
Structure Type Frame,Brick Partial,Vinyl Siding
New Construction false
Schools
Elementary Schools Selmaville
Middle Schools Selmaville
High Schools Salem Community High School
Others
Tax ID 1108200009
Read Less
GET MORE INFORMATION





