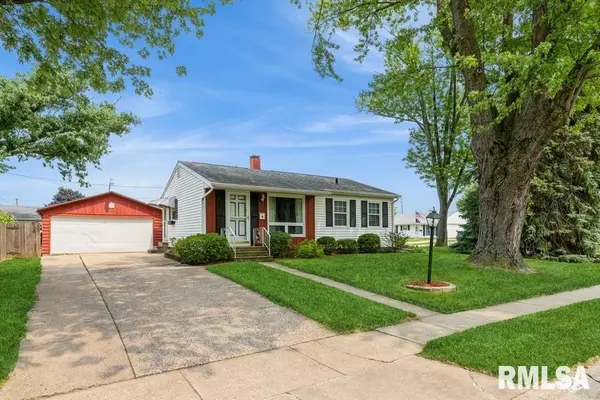For more information regarding the value of a property, please contact us for a free consultation.
1185 46TH AVE East Moline, IL 61244
Want to know what your home might be worth? Contact us for a FREE valuation!

Our team is ready to help you sell your home for the highest possible price ASAP
Key Details
Sold Price $165,000
Property Type Single Family Home
Sub Type Single Family Residence
Listing Status Sold
Purchase Type For Sale
Square Footage 1,542 sqft
Price per Sqft $107
Subdivision Meadowlawn
MLS Listing ID QC4254813
Sold Date 10/31/24
Style Ranch
Bedrooms 3
Full Baths 2
Originating Board rmlsa
Year Built 1966
Annual Tax Amount $3,054
Tax Year 2023
Lot Size 6,534 Sqft
Acres 0.15
Lot Dimensions 70x70x80x74
Property Description
Welcome to this charming, well-maintained ranch-style home nestled on a great corner lot. This lovingly cared-for residence features 3 bedrooms and 2 full bathrooms, ensuring comfort and convenience for the whole family. Inside, you'll find a bright and inviting living space as you enter that opens to the kitchen. . The fully finished basement provides plenty of additional living space. There is a large rec room, perfect for movie nights, game sessions, and spending time with friends and family. There is a flex space in the basement as well that could be used for a home gym, office, or so much more. The home includes an oversized two-car garage, providing ample parking and storage options. The garage has a pull down staircase for additional storage options as well. The fenced-in yard and lovely patio area are absolutely dreamy. you feel like you are in a private courtyard. The space is perfect for outdoor relaxation and entertaining guests. This home has been meticulously maintained, with attention to every detail. The laundry room, complete with built-in shelves, offers additional storage to keep your living space organized and clutter-free. Don't miss the opportunity to own this beautifully cared-for home. Schedule a showing today and experience its charm and warmth firsthand!
Location
State IL
County Rock Island
Area Qcara Area
Direction E on Avenue of the Cities, South on Archer Dr, Right on 46th Avenue
Rooms
Basement Finished, Full
Kitchen Eat-In Kitchen
Interior
Interior Features Cable Available, Garage Door Opener(s), High Speed Internet
Heating Gas, Forced Air, Central Air
Fireplace Y
Appliance Dryer, Range/Oven, Refrigerator, Washer
Exterior
Exterior Feature Fenced Yard, Patio
Garage Spaces 2.0
View true
Roof Type Shingle
Street Surface Paved
Garage 1
Building
Lot Description Corner Lot, Level
Faces E on Avenue of the Cities, South on Archer Dr, Right on 46th Avenue
Foundation Block
Water Public Sewer, Public
Architectural Style Ranch
Structure Type Unknown,Vinyl Siding,Wood Siding
New Construction false
Schools
Elementary Schools Wells
Middle Schools Glenview
High Schools United Township
Others
Tax ID 17-01-408-047
Read Less
GET MORE INFORMATION





