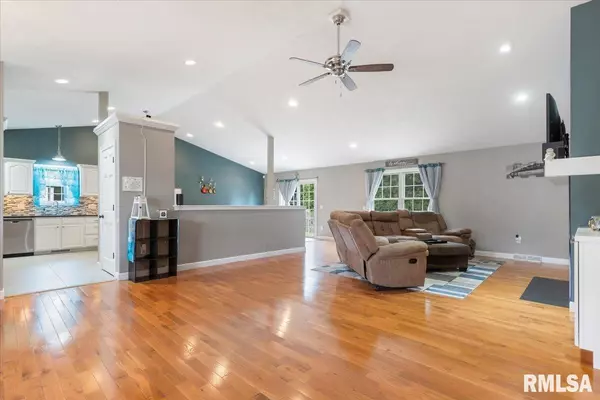For more information regarding the value of a property, please contact us for a free consultation.
5029 Dogwood Hills RD Springfield, IL 62711
Want to know what your home might be worth? Contact us for a FREE valuation!

Our team is ready to help you sell your home for the highest possible price ASAP
Key Details
Sold Price $414,000
Property Type Single Family Home
Sub Type Single Family Residence
Listing Status Sold
Purchase Type For Sale
Square Footage 3,668 sqft
Price per Sqft $112
Subdivision Panther Creek
MLS Listing ID CA1029476
Sold Date 11/01/24
Style Ranch
Bedrooms 5
Full Baths 3
Half Baths 1
Originating Board rmlsa
Year Built 1996
Annual Tax Amount $9,668
Tax Year 2023
Lot Dimensions 84x140
Property Description
NEW ROOF just added 07/19/24 - Discover your dream home in this stunning 3,668 sq ft ranch-style residence, featuring an expansive and versatile layout perfect for entertaining. The main level boasts a spacious open floor plan with four generously sized bedrooms, ensuring ample space for your family and guests. The fully finished basement includes a fifth bedroom (non-egress) and a bonus room that can serve as an additional bedroom, office, or recreational area. The three-car attached garage provides plenty of room for vehicles and storage, while the private, fenced-in backyard offers a serene retreat. Enjoy peaceful moments on the patio or deck, surrounded by the tranquility of your own outdoor oasis. The home is equipped with a water backup system, radon mitigation system, and a whole-house backup generator, ensuring safety and peace of mind. Pre-inspected and sold as reported, this exceptional property combines modern conveniences with the charm of a ranch-style design. Don't miss the opportunity to own this beautiful home. Schedule your tour today and experience the beauty and functionality it has to offer!
Location
State IL
County Sangamon
Area Springfield
Direction Rt 4 to Panther Creek take Panther Creek Dr to Blackhawk and take it south to Dogwood Hill
Rooms
Basement Full, Partially Finished
Kitchen Dining Formal, Dining/Living Combo, Eat-In Kitchen, Pantry
Interior
Interior Features Ceiling Fan(s), Vaulted Ceiling(s), Radon Mitigation System
Heating Gas, Forced Air, Central Air
Fireplaces Number 1
Fireplaces Type Living Room
Fireplace Y
Appliance Dishwasher, Range/Oven, Refrigerator
Exterior
Exterior Feature Fenced Yard
Garage Spaces 3.0
View true
Roof Type Shingle
Street Surface Paved
Garage 1
Building
Lot Description Level
Faces Rt 4 to Panther Creek take Panther Creek Dr to Blackhawk and take it south to Dogwood Hill
Foundation Concrete, Poured Concrete
Water Public Sewer, Public
Architectural Style Ranch
Structure Type Frame,Brick,Vinyl Siding
New Construction false
Schools
High Schools Chatham District #5
Others
Tax ID 21250128013
Read Less
GET MORE INFORMATION





