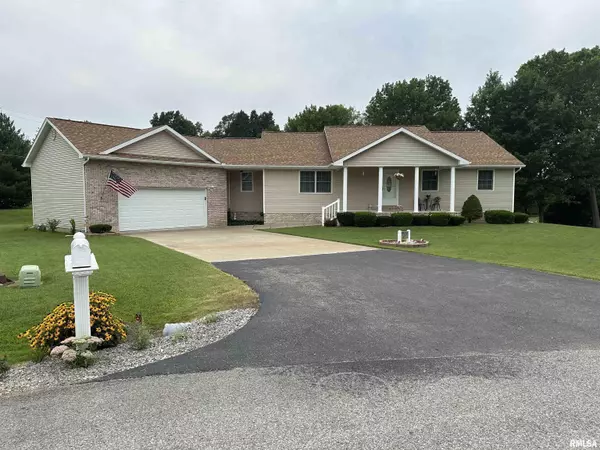For more information regarding the value of a property, please contact us for a free consultation.
406 Abby DR Carterville, IL 62918
Want to know what your home might be worth? Contact us for a FREE valuation!

Our team is ready to help you sell your home for the highest possible price ASAP
Key Details
Sold Price $315,000
Property Type Single Family Home
Sub Type Single Family Residence
Listing Status Sold
Purchase Type For Sale
Square Footage 1,864 sqft
Price per Sqft $168
Subdivision Oak Creek
MLS Listing ID QC4255027
Sold Date 11/01/24
Style Other
Bedrooms 3
Full Baths 3
Originating Board rmlsa
Year Built 2003
Tax Year 2023
Lot Size 0.570 Acres
Acres 0.57
Lot Dimensions 159x156x133x40x131
Property Description
Welcome to this 3 bedroom, 3 bathroom home located in Carterville Illinois. The master bedroom has an en suite bath with 2 showers. This home features a full walk out basement with french doors. Open concept kitchen that leads to a beautiful sunroom with natural light, overlooking the back yard and deck. Large and spacious garage with plenty of room for 2 vehicles and additional storage. This home has been well cared for, and pristinely kept. Enjoy the partially finished walk out basement and wooded back yard. This area is perfect for entertaining with family and friends. Ad drywall and flooring and you can have additional bedrooms, a master suite, or recreation area, the sky is the limit.!! There is an additional washer and dryer hook up in the basement and a full finished bathroom. Also, there is plenty of space to add an inground pool in the backyard oasis.!! There is also a shed in the backyard as well.
Location
State IL
County Williamson
Area Qcara Area
Direction Traveling on Route 13 into Carterville, turn North onto South Division Street. Go 3 blocks down and turn right onto Red Howerton St. Go 2 blocks down and turn right onto Abby Drive, the home is the 4th on your right-hand side.
Rooms
Basement Full, Partially Finished
Kitchen Eat-In Kitchen
Interior
Interior Features Attic Storage, Ceiling Fan(s)
Heating Heat Pump, Central Air
Fireplace Y
Appliance Dishwasher, Disposal, Microwave, Range/Oven, Refrigerator
Exterior
Exterior Feature Deck, Porch, Porch/3-Season, Shed(s)
Garage Spaces 2.0
View true
Roof Type Shingle
Street Surface Paved
Garage 1
Building
Lot Description Cul-De-Sac
Faces Traveling on Route 13 into Carterville, turn North onto South Division Street. Go 3 blocks down and turn right onto Red Howerton St. Go 2 blocks down and turn right onto Abby Drive, the home is the 4th on your right-hand side.
Foundation Block
Water Public Sewer, Public
Architectural Style Other
Structure Type Brick Partial,Vinyl Siding
New Construction false
Schools
Elementary Schools Carterville
Middle Schools Carterville
High Schools Carterville
Others
Tax ID 05-11-315-020
Read Less
GET MORE INFORMATION





