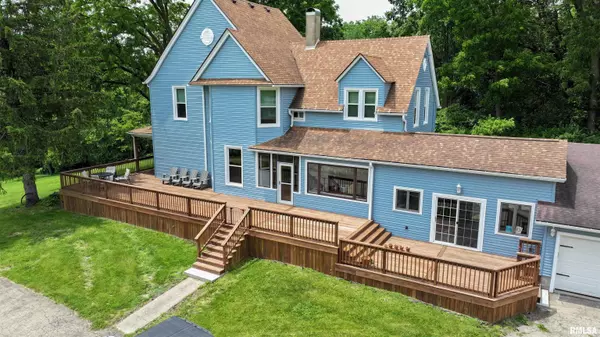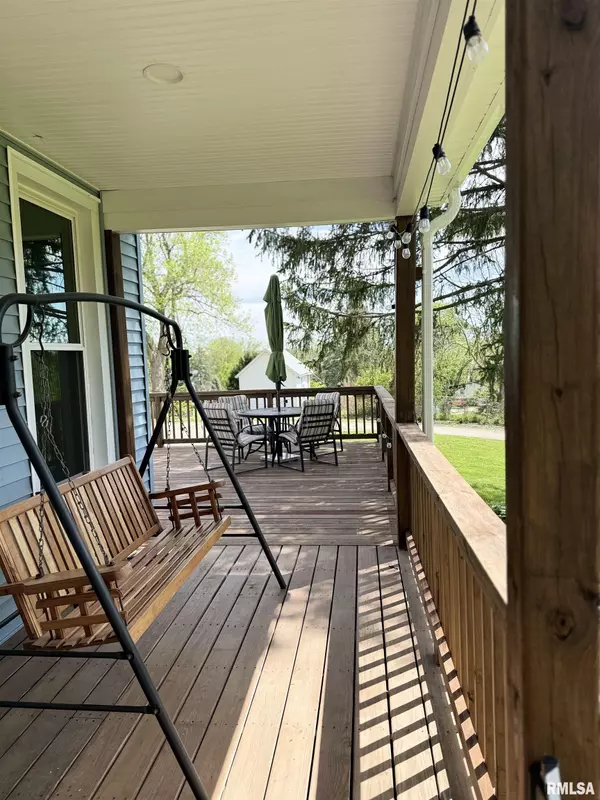For more information regarding the value of a property, please contact us for a free consultation.
1310 MAIN ST Clinton, IA 52732
Want to know what your home might be worth? Contact us for a FREE valuation!

Our team is ready to help you sell your home for the highest possible price ASAP
Key Details
Sold Price $385,000
Property Type Single Family Home
Sub Type Single Family Residence
Listing Status Sold
Purchase Type For Sale
Square Footage 2,902 sqft
Price per Sqft $132
Subdivision Clinton
MLS Listing ID QC4252642
Sold Date 11/20/24
Style Two Story
Bedrooms 4
Full Baths 2
Half Baths 1
Originating Board rmlsa
Year Built 1893
Annual Tax Amount $5,668
Tax Year 2023
Lot Size 3.200 Acres
Acres 3.2
Lot Dimensions 960 x 150
Property Description
WOW this property is incredible. This turn of the century home has a classic design with modern and functional features that are stunning. Situated on over 3 acres and pushed back on a private drive this home features, a brand new over 1200sqft wrap around deck and front porch, 5 car garage that has been completely finished, insulated, and heated with a home gym, a fenced in backyard with a 5,500 sqft vegetable garden with 12 raised beds and sunflower garden, Roof new in 2016, all new windows, gutters, soffits, fascia, and siding. The entire home was insulated as well as the attic with a new ventilation system, zoned AC with the downstairs unit replaced in 2023, Whole house generator panel installed and new generator is negotiable, and a pollinator wildflower garden, upstairs laundry washer and dryer new in 2021, mud room, updated kitchen with a large walk-in wet pantry, formal dining, large living space, office, main level bath, 4 upper bedrooms, private en suite, high ceilings, natural light, and the woodwork is in pristine condition... the list goes on. With over 200k in improvements since 2021 this home may be vintage but it is just like new.
Location
State IA
County Clinton
Area Qcara Area
Direction Driving East on Hwy 136, Driveway is on the Left
Rooms
Basement Full
Kitchen Eat-In Kitchen, Island, Pantry
Interior
Heating Forced Air, Cooling Systems - 2+, Central Air
Fireplaces Number 1
Fireplaces Type Wood Burning
Fireplace Y
Appliance Dishwasher, Dryer, Microwave, Range/Oven, Refrigerator, Washer
Exterior
Exterior Feature Deck, Fenced Yard, Porch
Garage Spaces 5.0
View true
Roof Type Shingle
Street Surface Private Road,Shared
Garage 1
Building
Lot Description Level, Sloped, Wooded
Faces Driving East on Hwy 136, Driveway is on the Left
Foundation Stone
Water Public Sewer, Public
Architectural Style Two Story
Structure Type Frame,Vinyl Siding
New Construction false
Schools
High Schools Clinton High
Others
Tax ID 8808290000
Read Less
GET MORE INFORMATION





