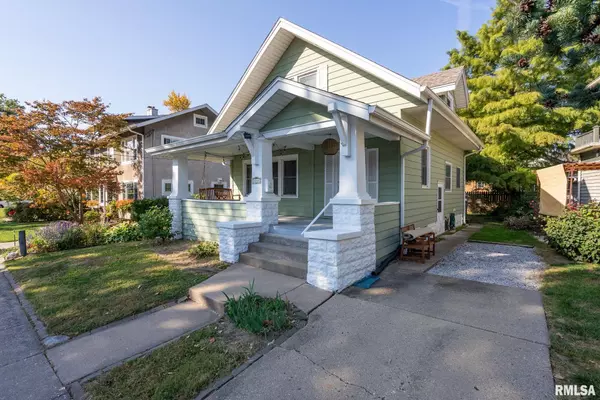For more information regarding the value of a property, please contact us for a free consultation.
344 FOREST RD Davenport, IA 52803
Want to know what your home might be worth? Contact us for a FREE valuation!

Our team is ready to help you sell your home for the highest possible price ASAP
Key Details
Sold Price $180,000
Property Type Single Family Home
Sub Type Single Family Residence
Listing Status Sold
Purchase Type For Sale
Square Footage 1,153 sqft
Price per Sqft $156
Subdivision Mcclellan Heights
MLS Listing ID QC4257472
Sold Date 12/02/24
Style Bungalow
Bedrooms 2
Full Baths 1
Originating Board rmlsa
Year Built 1920
Annual Tax Amount $2,052
Tax Year 2023
Lot Size 3,049 Sqft
Acres 0.07
Lot Dimensions 41 x 79
Property Description
This 1920s McClellan Heights charmer is the original "cottagecore" ! With two cozy bedrooms, this home is full of that vintage magic you have been looking for. Step into the sunlight drenched living room, where the original built-ins are practically begging for your collection of plants, books, or maybe just that vinyl collection you have been trying to find the perfect place for. The updated bath? It's like the glow-up you didn't know you needed—modern but still nodding to the home's roots. Outside, the front porch is perfect for sipping your morning coffee gazing at the established landscaping, and the level backyard and deck are just waiting for your weekend BBQs or late-night chat sessions under the stars. Come schedule your tour today - caution, you might just fall in love! The details : Furnace 2016, Deck 2016, Roof 2020, AC 2021
Location
State IA
County Scott
Area Qcara Area
Direction River Drive to Forest Road. Alternatively Middle road to Forest Road
Rooms
Basement Unfinished
Kitchen Dining Formal
Interior
Heating Forced Air, Gas Water Heater, Central Air
Fireplaces Number 1
Fireplaces Type Living Room
Fireplace Y
Appliance Dryer, Hood/Fan, Microwave, Range/Oven, Refrigerator, Washer
Exterior
Exterior Feature Deck, Porch
View true
Roof Type Shingle
Street Surface Curbs & Gutters
Building
Lot Description Level
Faces River Drive to Forest Road. Alternatively Middle road to Forest Road
Water Public Sewer, Public
Architectural Style Bungalow
Structure Type Aluminum Siding
New Construction false
Schools
Elementary Schools Davenport
Middle Schools Davenport
High Schools Davenport Central
Others
Tax ID E0009-31
Read Less




