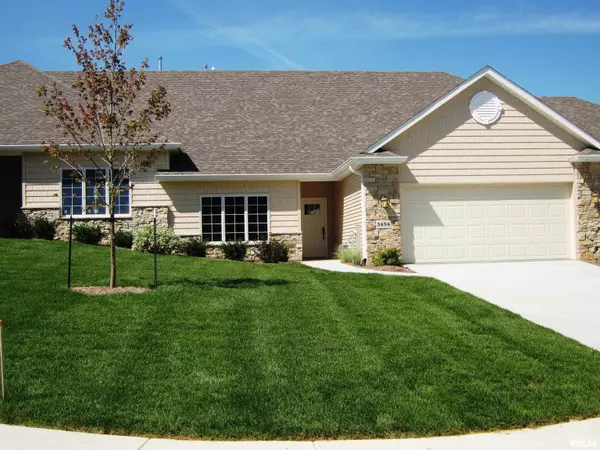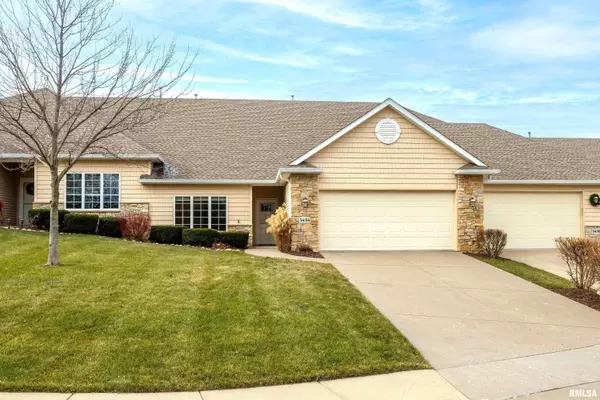For more information regarding the value of a property, please contact us for a free consultation.
3454 Crowne Pointe CIR Bettendorf, IA 52722
Want to know what your home might be worth? Contact us for a FREE valuation!

Our team is ready to help you sell your home for the highest possible price ASAP
Key Details
Sold Price $498,000
Property Type Single Family Home
Sub Type Attached Single Family
Listing Status Sold
Purchase Type For Sale
Square Footage 2,871 sqft
Price per Sqft $173
Subdivision Crowne Pointe Towne Homes
MLS Listing ID QC4259319
Sold Date 02/11/25
Style Ranch
Bedrooms 4
Full Baths 3
HOA Fees $1,800
Originating Board rmlsa
Year Built 2014
Annual Tax Amount $6,718
Tax Year 2023
Lot Size 6,969 Sqft
Acres 0.16
Lot Dimensions 40x170
Property Sub-Type Attached Single Family
Property Description
Beautiful, Crowne Pointe Townhome on a private cul-de-sac with a view of the pond and trees aligning the neighborhood! Amazing kitchen with center island snack bar, 4 ovens, granite countertops with tile back splash, stainless appliances and walk-in pantry. Vaulted kitchen, dining and great room with fireplace and built-ins open to the screened porch and maintenance free deck. Master suite with walk-in shower opens to deck on pond side and laundry off the bath. Wired for sound and speakers throughout and on screened porch. Walk-out lower level includes wet bar (includes ref, and microwave), bath, bedroom, office/play room and rec room. Extra deep, heated garage with epoxy floors. Kohler whole home generator. Roof 2020 Impact Resistant shingles, new Bosch dishwasher 2023. Carefree living at its best!
Location
State IA
County Scott
Area Qcara Area
Direction E on Middle Road, N on Woodfield Drive
Rooms
Basement Daylight, Full, Partially Finished, Walk Out
Kitchen Breakfast Bar, Dining Formal, Island, Pantry
Interior
Interior Features Vaulted Ceiling(s), Garage Door Opener(s), Wet Bar
Heating Gas, Forced Air, Central Air, Generator
Fireplaces Number 1
Fireplaces Type Gas Log, Great Room
Fireplace Y
Appliance Dishwasher, Disposal, Microwave, Range/Oven, Refrigerator
Exterior
Exterior Feature Deck, Irrigation System, Patio, Screened Patio
Garage Spaces 2.0
View true
Roof Type Shingle
Street Surface Paved
Garage 1
Building
Lot Description Cul-De-Sac, Lake View
Faces E on Middle Road, N on Woodfield Drive
Foundation Poured Concrete
Water Public Sewer, Public
Architectural Style Ranch
Structure Type Stone,Vinyl Siding
New Construction false
Schools
High Schools Pleasant Valley
Others
HOA Fee Include Maintenance Grounds,Maintenance Road,Snow Removal
Tax ID 841539510
Read Less




