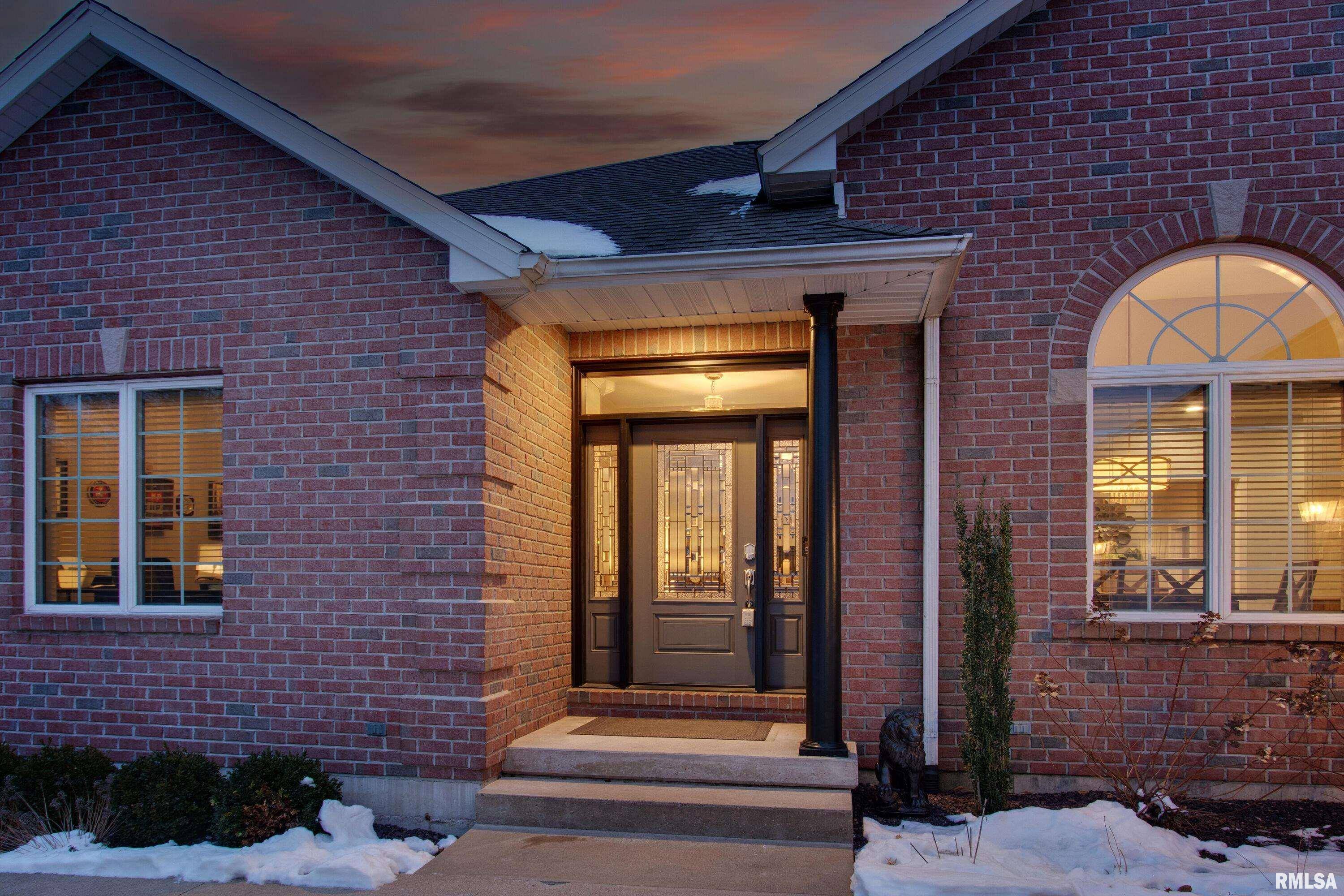For more information regarding the value of a property, please contact us for a free consultation.
5012 Starboard DR Quincy, IL 62305
Want to know what your home might be worth? Contact us for a FREE valuation!

Our team is ready to help you sell your home for the highest possible price ASAP
Key Details
Sold Price $515,000
Property Type Single Family Home
Sub Type Single Family Residence
Listing Status Sold
Purchase Type For Sale
Square Footage 3,217 sqft
Price per Sqft $160
Subdivision Hidden Cove
MLS Listing ID CA1034068
Sold Date 03/04/25
Style Ranch
Bedrooms 4
Full Baths 3
Half Baths 1
HOA Fees $250
Year Built 1997
Annual Tax Amount $7,753
Tax Year 2023
Lot Size 1.790 Acres
Acres 1.79
Lot Dimensions 1.79 Acres
Property Sub-Type Single Family Residence
Source rmlsa
Property Description
This exquisite home feels like a retreat from the outside world. Nestled in a tranquil cul-de-sac, it boasts almost two acres of private wooded surroundings, allowing wildlife to be right at your doorstep. The serene palette of neutral colors throughout the home creates a calming atmosphere and complements the stunning views visible through the abundant windows. The lovely master suite serves as a sanctuary for relaxation, featuring a bright, spacious master bath equipped with a jetted tub, shower, and heated floor. The daylight walkout basement includes a large recreation room, perfect for entertaining, complete with a fantastic theater screen and an impressive built-in bar. A separate family room offers a warm and cozy space to curl up with a book in front of one of the three fireplaces. Enjoy the peaceful surroundings from the comfort of the expansive deck, which features a wonderful pergola. This elegant yet comfortable home is rounded out by numerous additional amenities, including ample storage space, a heated garage, a vaulted dining room ceiling, smart home features, and geothermal heating.
Location
State IL
County Adams
Area Quincy
Direction HWY 96 TO HIDDEN COVE SUB; LEFT ON HARBOR LANE, TO CATAMARAN; LEFT ON STARBOARD
Rooms
Basement Full, Partially Finished, Walk Out
Kitchen Breakfast Bar, Dining Formal, Eat-In Kitchen
Interior
Interior Features Blinds, Bar, Ceiling Fan(s), Garage Door Opener(s), High Speed Internet, Jetted Tub, Radon Mitigation System, Solid Surface Counter, Wet Bar
Heating Propane Rented, Electric Water Heater, Central Air, Geothermal
Fireplaces Number 3
Fireplace Y
Appliance Dishwasher, Disposal, Microwave, Range/Oven, Refrigerator, Water Filtration System, Water Softener Owned
Exterior
Exterior Feature Deck, Irrigation System, Patio
Garage Spaces 3.0
View true
Roof Type Shingle
Garage 1
Building
Lot Description Cul-De-Sac, Wooded
Faces HWY 96 TO HIDDEN COVE SUB; LEFT ON HARBOR LANE, TO CATAMARAN; LEFT ON STARBOARD
Water Mill Creek, Septic System
Architectural Style Ranch
Structure Type Brick,Vinyl Siding
New Construction false
Schools
Elementary Schools Lincoln-Douglas
Middle Schools Quincy Jr High
High Schools Quincy School District #172
Others
Tax ID 20-0-1196-012-00
Read Less




